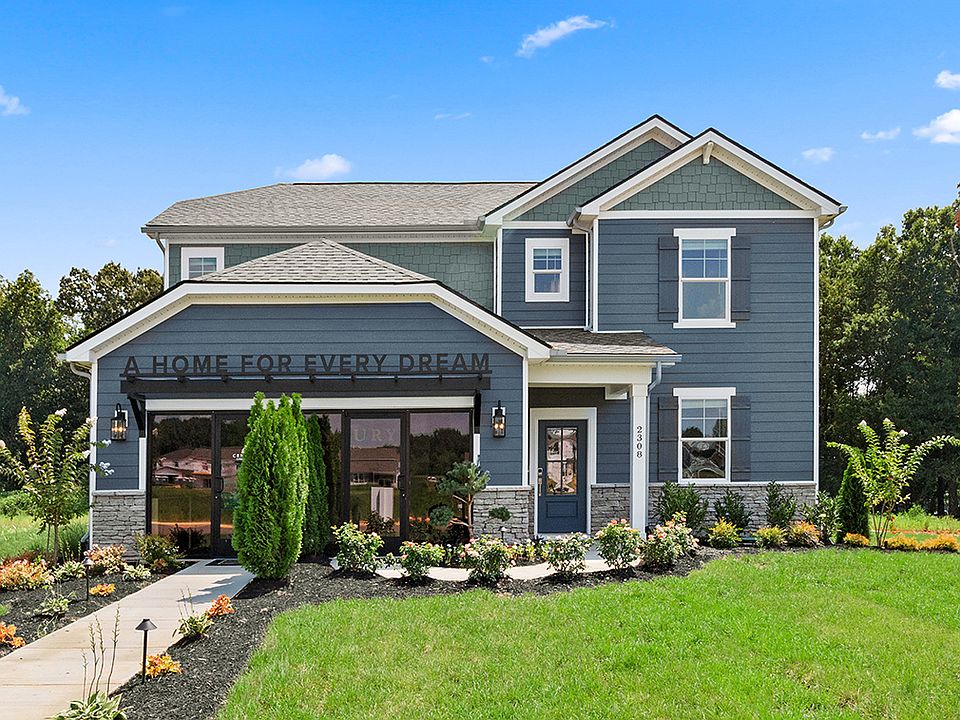Step into this beautifully designed home in Highland Reserves, Pleasant View. Just off the foyer, a private study with LVP flooring and double French doors offers the perfect space to work from home or create a quiet reading nook. The kitchen, complete with a center island, extended counterspace and crisp white cabinets, opens to a spacious dining area and great room—ideal for hosting or relaxing with family. A covered patio and no rear neighbor create a peaceful outdoor setting with added privacy.
The owner’s suite is conveniently located on the main level and includes a generous walk-in closet and private bath. Upstairs, you’ll find three additional bedrooms, a full bath, and a flexible game room—great for movie nights, homework zones, or casual hangouts. Modern iron spindles along the staircase add a polished touch throughout.
Active
Special offer
$474,990
2488 Beverly Gail Rd LOT 47, Pleasant View, TN 37146
4beds
2,641sqft
Single Family Residence, Residential
Built in 2024
0.56 Acres Lot
$-- Zestimate®
$180/sqft
$50/mo HOA
What's special
Center islandGreat roomPrivate bathFlexible game roomCovered patioModern iron spindlesExtended counterspace
Call: (270) 514-5593
- 17 days
- on Zillow |
- 80 |
- 7 |
Zillow last checked: 7 hours ago
Listing updated: July 28, 2025 at 12:47pm
Listing Provided by:
Jane Nickell 615-645-1334,
Century Communities
Alex Pulliam 615-645-1334,
Century Communities
Source: RealTracs MLS as distributed by MLS GRID,MLS#: 2957853
Travel times
Schedule tour
Select your preferred tour type — either in-person or real-time video tour — then discuss available options with the builder representative you're connected with.
Facts & features
Interior
Bedrooms & bathrooms
- Bedrooms: 4
- Bathrooms: 3
- Full bathrooms: 2
- 1/2 bathrooms: 1
- Main level bedrooms: 1
Bedroom 1
- Features: Extra Large Closet
- Level: Extra Large Closet
- Area: 210 Square Feet
- Dimensions: 15x14
Bedroom 2
- Area: 143 Square Feet
- Dimensions: 13x11
Bedroom 3
- Area: 143 Square Feet
- Dimensions: 13x11
Bedroom 4
- Area: 169 Square Feet
- Dimensions: 13x13
Primary bathroom
- Features: Double Vanity
- Level: Double Vanity
Dining room
- Features: Combination
- Level: Combination
- Area: 195 Square Feet
- Dimensions: 13x15
Kitchen
- Features: Pantry
- Level: Pantry
- Area: 156 Square Feet
- Dimensions: 13x12
Living room
- Features: Great Room
- Level: Great Room
- Area: 195 Square Feet
- Dimensions: 13x15
Other
- Features: Office
- Level: Office
- Area: 182 Square Feet
- Dimensions: 13x14
Other
- Features: Utility Room
- Level: Utility Room
- Area: 48 Square Feet
- Dimensions: 6x8
Recreation room
- Features: Second Floor
- Level: Second Floor
- Area: 270 Square Feet
- Dimensions: 18x15
Heating
- ENERGY STAR Qualified Equipment, Electric
Cooling
- Central Air, Electric
Appliances
- Included: Dishwasher, Disposal, ENERGY STAR Qualified Appliances, Microwave, Electric Oven, Electric Range
- Laundry: Electric Dryer Hookup, Washer Hookup
Features
- Entrance Foyer, Extra Closets, High Ceilings, Open Floorplan, Pantry, Smart Thermostat, Walk-In Closet(s), High Speed Internet
- Flooring: Carpet, Laminate, Tile
- Basement: Slab
Interior area
- Total structure area: 2,641
- Total interior livable area: 2,641 sqft
- Finished area above ground: 2,641
Property
Parking
- Total spaces: 2
- Parking features: Attached
- Attached garage spaces: 2
Features
- Levels: Two
- Stories: 2
- Patio & porch: Patio, Covered
- Exterior features: Smart Lock(s)
Lot
- Size: 0.56 Acres
- Dimensions: 90 x 270
Details
- Special conditions: Standard
Construction
Type & style
- Home type: SingleFamily
- Property subtype: Single Family Residence, Residential
Materials
- Brick
- Roof: Shingle
Condition
- New construction: Yes
- Year built: 2024
Details
- Builder name: Century Communities
Utilities & green energy
- Sewer: STEP System
- Water: Public
- Utilities for property: Electricity Available, Water Available
Green energy
- Energy efficient items: Water Heater, Windows, Thermostat
- Water conservation: Low-Flow Fixtures
Community & HOA
Community
- Security: Carbon Monoxide Detector(s), Fire Sprinkler System, Smoke Detector(s)
- Subdivision: Highland Reserves
HOA
- Has HOA: Yes
- Services included: Trash
- HOA fee: $50 monthly
- Second HOA fee: $375 one time
Location
- Region: Pleasant View
Financial & listing details
- Price per square foot: $180/sqft
- Annual tax amount: $2,640
- Date on market: 7/25/2025
- Date available: 10/15/2025
- Electric utility on property: Yes
About the community
Century Communities is proud to offer new homes for sale in Pleasant View, TN, at our Highland Reserves neighborhood. Boasting spacious, two-story estate homes with half-acre homesites and large, private backyards, the four floor plans at Highland Reserves beautifully balance style and comfort. Conveniently located just 5 minutes from I-24, this community offers an easy commute to Nashville, perfect for those who work in or want to explore the vibrant city life. Residents will enjoy proximity to local restaurants and outdoor activities, enhancing the appeal of this idyllic location. Homes in Highland Reserves are designed with upgraded features, including quartz countertops in the kitchen, covered patios, upgraded owner's baths, and fireplaces. With options for 2 and 3-car garages, these homes cater to various lifestyle needs. Experience the best of Pleasant View living in a home that combines elegance, functionality, and convenience.
Hometown Heroes 2025
Hometown Heroes 2025Source: Century Communities

