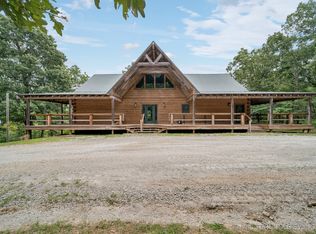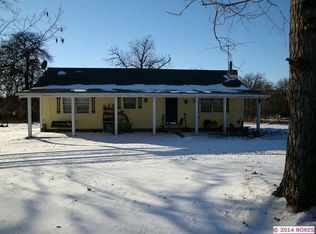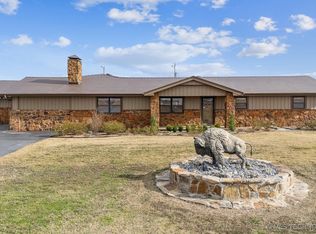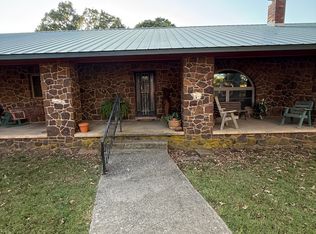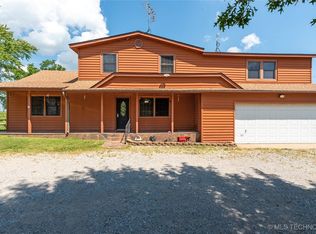Discover the ultimate private retreat on over 54 secluded, wooded acres(+/-), featuring a stunning 4,658 sq. ft. (CH) custom log home designed for comfort, scale, and style. Built in 2011, this 2.5-story residence boasts 3 bedrooms, 2.5 baths, a dramatic great room with 22-foot ceilings, a loft overlooking the living space, and floor-to-ceiling windows framing breathtaking views of a 3-acre spring-fed, stocked pond, complete with a unique movable dock on a cable system. The full walk-out basement and wraparound porch enhance the home's expansive indoor-outdoor living.
This turnkey estate is outfitted for both luxury and self-sufficiency, with a 1,500-gallon propane tank for home heating and a 500-gallon tank dedicated to a commercial-grade whole-house generator. A massive 40x80 shop (half insulated with concrete floors, electric, and a 14x16 overhead door), RV carport with electric, greenhouse, 10x20 loafing shed, and additional storage building complete the package. Mature timber, a natural hillside spring, and excellent trails make this property a rare find for those seeking beauty, privacy, and functionality in one exceptional offering.
For sale
$999,999
2488 S 4290th Rd, Chelsea, OK 74332
3beds
4,658sqft
Est.:
Single Family Residence
Built in 2011
54.89 Acres Lot
$-- Zestimate®
$215/sqft
$-- HOA
What's special
Movable dockCustom log homeSpring-fed stocked pondSecluded wooded acresWraparound porchNatural hillside springWalk-out basement
- 162 days |
- 226 |
- 12 |
Zillow last checked: 8 hours ago
Listing updated: December 08, 2025 at 08:40am
Listed by:
Maria Chupp 918-697-6589,
Coldwell Banker Select
Source: MLS Technology, Inc.,MLS#: 2531997 Originating MLS: MLS Technology
Originating MLS: MLS Technology
Tour with a local agent
Facts & features
Interior
Bedrooms & bathrooms
- Bedrooms: 3
- Bathrooms: 3
- Full bathrooms: 2
- 1/2 bathrooms: 1
Primary bedroom
- Description: Master Bedroom,Private Bath,Walk-in Closet
- Level: First
Bedroom
- Description: Bedroom,Private Bath,Walk-in Closet
- Level: Second
Bedroom
- Description: Bedroom,Walk-in Closet
- Level: Second
Primary bathroom
- Description: Master Bath,Bathtub,Double Sink,Full Bath,Separate Shower
- Level: First
Bathroom
- Description: Hall Bath,Half Bath
- Level: First
Dining room
- Description: Dining Room,Combo w/ Living
- Level: First
Kitchen
- Description: Kitchen,Island,Pantry
- Level: First
Living room
- Description: Living Room,Combo,Fireplace,Great Room
- Level: First
Utility room
- Description: Utility Room,Inside,Separate
- Level: First
Heating
- Central, Propane, Multiple Heating Units, Zoned
Cooling
- Central Air, 2 Units, Zoned
Appliances
- Included: Electric Water Heater, Disposal, Microwave, Oven, Range, Refrigerator, Stove, Water Heater
- Laundry: Washer Hookup, Electric Dryer Hookup
Features
- Granite Counters, High Ceilings, Wood Counters, Ceiling Fan(s), Gas Range Connection
- Flooring: Carpet, Hardwood
- Doors: Insulated Doors
- Windows: Wood Frames, Insulated Windows
- Basement: Full
- Number of fireplaces: 1
- Fireplace features: Blower Fan, Wood Burning
Interior area
- Total structure area: 4,658
- Total interior livable area: 4,658 sqft
Video & virtual tour
Property
Features
- Levels: Two and One Half
- Patio & porch: Balcony, Covered, Patio, Porch
- Exterior features: Dog Run
- Pool features: None
- Fencing: Barbed Wire,Full
Lot
- Size: 54.89 Acres
- Features: Mature Trees, Pond on Lot, Wooded
Details
- Additional structures: Greenhouse, Workshop
- Parcel number: 660011361
- Other equipment: Generator
- Horses can be raised: Yes
- Horse amenities: Horses Allowed
Construction
Type & style
- Home type: SingleFamily
- Architectural style: Log Home
- Property subtype: Single Family Residence
Materials
- Log, Wood Siding, Wood Frame
- Foundation: Basement
- Roof: Metal
Condition
- Year built: 2011
Utilities & green energy
- Sewer: Septic Tank
- Water: Rural
- Utilities for property: Electricity Available, Natural Gas Available, Phone Available, Water Available
Green energy
- Energy efficient items: Doors, Windows
Community & HOA
Community
- Security: No Safety Shelter
- Subdivision: Rogers Co Unplatted
HOA
- Has HOA: No
Location
- Region: Chelsea
Financial & listing details
- Price per square foot: $215/sqft
- Tax assessed value: $390,006
- Annual tax amount: $3,621
- Date on market: 8/8/2025
- Cumulative days on market: 187 days
- Listing terms: Conventional
Estimated market value
Not available
Estimated sales range
Not available
Not available
Price history
Price history
| Date | Event | Price |
|---|---|---|
| 9/16/2025 | Price change | $999,999-9.1%$215/sqft |
Source: | ||
| 9/4/2025 | Listed for sale | $1,100,000-15.1%$236/sqft |
Source: | ||
| 6/2/2025 | Listing removed | $1,295,000$278/sqft |
Source: | ||
| 4/3/2025 | Listed for sale | $1,295,000+35%$278/sqft |
Source: | ||
| 4/3/2023 | Sold | $959,000$206/sqft |
Source: Public Record Report a problem | ||
Public tax history
Public tax history
| Year | Property taxes | Tax assessment |
|---|---|---|
| 2024 | $3,621 +26% | $42,901 +23.6% |
| 2023 | $2,874 +3.9% | $34,714 +3% |
| 2022 | $2,767 +2.9% | $33,703 +3% |
Find assessor info on the county website
BuyAbility℠ payment
Est. payment
$5,751/mo
Principal & interest
$4726
Property taxes
$675
Home insurance
$350
Climate risks
Neighborhood: 74332
Nearby schools
GreatSchools rating
- 3/10Art Goad Intermediate Elementary SchoolGrades: PK-5Distance: 4.7 mi
- 4/10Chelsea Junior High SchoolGrades: 6-8Distance: 4.8 mi
- 2/10Chelsea High SchoolGrades: 9-12Distance: 4.8 mi
Schools provided by the listing agent
- Elementary: Chelsea
- Middle: Chelsea
- High: Chelsea
- District: Chelsea - Sch Dist (22)
Source: MLS Technology, Inc.. This data may not be complete. We recommend contacting the local school district to confirm school assignments for this home.
- Loading
- Loading
