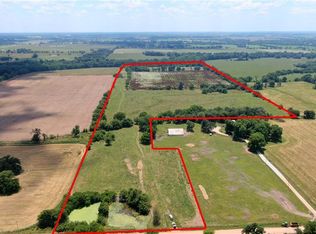Sold for $638,000
$638,000
24885 Austin Rd, Gravette, AR 72736
4beds
3,000sqft
Single Family Residence
Built in 2023
10 Acres Lot
$632,400 Zestimate®
$213/sqft
$3,152 Estimated rent
Home value
$632,400
$594,000 - $670,000
$3,152/mo
Zestimate® history
Loading...
Owner options
Explore your selling options
What's special
Welcome to your private retreat on 10 beautiful acres, where upscale comfort meets country charm. This spacious home features 12-ft ceilings and a bright open-concept layout blending living, kitchen, and dining—ideal for relaxing or entertaining. Generously sized bedrooms include a main suite with a garden-style freestanding tub and spa-inspired bath. The home is wired for surround sound and fitted with wiring for a full security camera system in the future if one wished. Home also offers an internet system with modem. A large, heated/cooled garage offers ample space for storage or hobbies and includes an 8-person storm shelter for added safety. Step outside to a backyard oasis complete with a play set, above-ground pool, and space for gardening or outdoor entertaining. Explore the expansive acreage featuring a scenic pond and an exciting dirt track—perfect for outdoor enthusiasts and fun-filled weekends. This property strikes the perfect balance between serene country living and everyday luxury.
Zillow last checked: 8 hours ago
Listing updated: September 24, 2025 at 11:44am
Listed by:
Nina Stoecker 479-422-9144,
Keller Williams Market Pro Realty Branch Office
Bought with:
Pedro Maldonado, SA00078424
Keller Williams Market Pro Realty Branch Office
Source: ArkansasOne MLS,MLS#: 1312672 Originating MLS: Northwest Arkansas Board of REALTORS MLS
Originating MLS: Northwest Arkansas Board of REALTORS MLS
Facts & features
Interior
Bedrooms & bathrooms
- Bedrooms: 4
- Bathrooms: 3
- Full bathrooms: 2
- 1/2 bathrooms: 1
Heating
- Central, Ductless
Cooling
- Central Air, Ductless
Appliances
- Included: Dishwasher, Electric Water Heater, ENERGY STAR Qualified Appliances
Features
- Attic, Eat-in Kitchen, Granite Counters, Other, Pantry, Storage, Wired for Sound
- Flooring: Luxury Vinyl Plank, Tile
- Windows: Double Pane Windows, ENERGY STAR Qualified Windows
- Has basement: No
- Number of fireplaces: 1
- Fireplace features: Electric
Interior area
- Total structure area: 3,000
- Total interior livable area: 3,000 sqft
Property
Parking
- Total spaces: 4
- Parking features: Attached, Garage, Garage Door Opener
- Has attached garage: Yes
- Covered spaces: 4
Features
- Levels: One
- Stories: 1
- Patio & porch: Patio
- Exterior features: Concrete Driveway, Gravel Driveway
- Has private pool: Yes
- Pool features: Above Ground, Private
- Fencing: Partial
- Waterfront features: None
Lot
- Size: 10 Acres
- Features: Cleared, Level, Not In Subdivision, None, Outside City Limits, Open Lot, Other, Rural Lot, See Remarks
Details
- Additional structures: None
- Parcel number: 1816159001
- Special conditions: None
Construction
Type & style
- Home type: SingleFamily
- Property subtype: Single Family Residence
Materials
- Metal Siding
- Foundation: Slab
- Roof: Metal
Condition
- New construction: No
- Year built: 2023
Utilities & green energy
- Utilities for property: Other, See Remarks
Green energy
- Energy efficient items: Appliances
Community & neighborhood
Security
- Security features: Storm Shelter
Location
- Region: Gravette
- Subdivision: --
Other
Other facts
- Road surface type: Gravel
Price history
| Date | Event | Price |
|---|---|---|
| 9/22/2025 | Sold | $638,000-1.8%$213/sqft |
Source: | ||
| 7/31/2025 | Price change | $650,000-3%$217/sqft |
Source: | ||
| 6/25/2025 | Listed for sale | $669,999$223/sqft |
Source: | ||
Public tax history
| Year | Property taxes | Tax assessment |
|---|---|---|
| 2024 | $3,068 +640% | $78,220 +780.5% |
| 2023 | $415 +1608.7% | $8,884 +1608.5% |
| 2022 | $24 +0.1% | $520 |
Find assessor info on the county website
Neighborhood: 72736
Nearby schools
GreatSchools rating
- NAGlenn Duffy Elementary SchoolGrades: PK-2Distance: 7.4 mi
- 9/10Gravette Middle SchoolGrades: 6-8Distance: 7.4 mi
- 5/10Gravette High SchoolGrades: 9-12Distance: 7.8 mi
Schools provided by the listing agent
- District: Gravette
Source: ArkansasOne MLS. This data may not be complete. We recommend contacting the local school district to confirm school assignments for this home.
Get pre-qualified for a loan
At Zillow Home Loans, we can pre-qualify you in as little as 5 minutes with no impact to your credit score.An equal housing lender. NMLS #10287.
Sell with ease on Zillow
Get a Zillow Showcase℠ listing at no additional cost and you could sell for —faster.
$632,400
2% more+$12,648
With Zillow Showcase(estimated)$645,048
