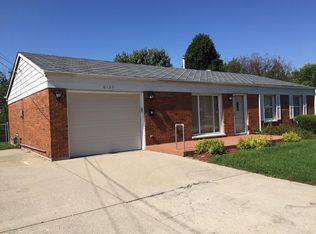Sold for $302,000
$302,000
2489 Mack Rd, Fairfield, OH 45014
3beds
1,537sqft
Single Family Residence
Built in 1961
0.32 Acres Lot
$305,400 Zestimate®
$196/sqft
$1,921 Estimated rent
Home value
$305,400
$290,000 - $321,000
$1,921/mo
Zestimate® history
Loading...
Owner options
Explore your selling options
What's special
This may just be the Mack of all renovations! This 3/2 (1.1) Ranch is loaded with all the goodies on your wish list and is ready to steal your heart. We are talking fresh paint, new flooring so smooth you'll be tempted to sock slide your way from room to room, updated baths with sleek finishes and a kitchen that has received a full glow up with new quartz counters, subway tile backsplash, stainless steel appliance package with gas range and island with storage, counter bar seating and pendant lighting. Thoughtful floor plan with both the living and family room anchored by a double sided fireplace. Spacious bedrooms to rest and recharge PLUS first...floor laundry for the win. The 3 season room offers a quiet space for morning coffee or evening libations and overlooks the large, fenced back yard with a shed and detached garage offering plenty of room for your tools and toys. Excellent locale, close to Fairfield South Trace Golf Course, dining, shopping and I-275. Get it before it's gone!
Zillow last checked: 8 hours ago
Listing updated: September 17, 2025 at 05:51am
Listed by:
Douglas Phillips 513-808-8485,
Keller Williams Seven Hills Re 513-371-5070,
Peter D Chabris,
Keller Williams Seven Hills Re
Bought with:
Karie Dupps, 2022005261
Keller Williams Seven Hills Re
Source: Cincy MLS,MLS#: 1844912 Originating MLS: Cincinnati Area Multiple Listing Service
Originating MLS: Cincinnati Area Multiple Listing Service

Facts & features
Interior
Bedrooms & bathrooms
- Bedrooms: 3
- Bathrooms: 2
- Full bathrooms: 1
- 1/2 bathrooms: 1
Primary bedroom
- Features: Other
- Level: First
- Area: 132
- Dimensions: 12 x 11
Bedroom 2
- Level: First
- Area: 100
- Dimensions: 10 x 10
Bedroom 3
- Level: First
- Area: 120
- Dimensions: 12 x 10
Bedroom 4
- Area: 0
- Dimensions: 0 x 0
Bedroom 5
- Area: 0
- Dimensions: 0 x 0
Primary bathroom
- Features: Tub w/Shower
Bathroom 1
- Features: Full
- Level: First
Bathroom 2
- Features: Partial
- Level: First
Dining room
- Area: 0
- Dimensions: 0 x 0
Family room
- Features: Fireplace
- Area: 240
- Dimensions: 15 x 16
Kitchen
- Features: Quartz Counters, Vinyl Floor, Kitchen Island
- Area: 132
- Dimensions: 12 x 11
Living room
- Area: 0
- Dimensions: 0 x 0
Office
- Area: 0
- Dimensions: 0 x 0
Heating
- Forced Air, Gas
Cooling
- Central Air
Appliances
- Included: Dishwasher, Microwave, Oven/Range, Refrigerator, Gas Water Heater
Features
- Windows: Aluminum Frames, Double Hung
- Basement: None
- Number of fireplaces: 2
- Fireplace features: Brick, Wood Burning, Family Room
Interior area
- Total structure area: 1,537
- Total interior livable area: 1,537 sqft
Property
Parking
- Total spaces: 1
- Parking features: Driveway
- Garage spaces: 1
- Has uncovered spaces: Yes
Features
- Levels: One
- Stories: 1
- Patio & porch: Patio
- Fencing: Metal
Lot
- Size: 0.32 Acres
- Features: Less than .5 Acre
Details
- Additional structures: Shed(s)
- Parcel number: A0700082000048
- Zoning description: Residential
Construction
Type & style
- Home type: SingleFamily
- Architectural style: Ranch
- Property subtype: Single Family Residence
Materials
- Brick
- Foundation: Slab
- Roof: Shingle
Condition
- New construction: No
- Year built: 1961
Utilities & green energy
- Gas: Natural
- Sewer: Public Sewer
- Water: Public
Community & neighborhood
Location
- Region: Fairfield
HOA & financial
HOA
- Has HOA: No
Other
Other facts
- Listing terms: No Special Financing,Conventional
Price history
| Date | Event | Price |
|---|---|---|
| 9/11/2025 | Sold | $302,000-2.6%$196/sqft |
Source: | ||
| 7/2/2025 | Pending sale | $310,000$202/sqft |
Source: | ||
| 6/27/2025 | Price change | $310,000-1.6%$202/sqft |
Source: | ||
| 6/20/2025 | Listed for sale | $315,000+110%$205/sqft |
Source: | ||
| 4/17/2025 | Sold | $150,000+59.6%$98/sqft |
Source: Public Record Report a problem | ||
Public tax history
| Year | Property taxes | Tax assessment |
|---|---|---|
| 2024 | $2,267 0% | $71,050 |
| 2023 | $2,268 +14.5% | $71,050 +41.8% |
| 2022 | $1,982 +16.3% | $50,090 +1.5% |
Find assessor info on the county website
Neighborhood: 45014
Nearby schools
GreatSchools rating
- 7/10Fairfield South Elementary SchoolGrades: K-5Distance: 1.6 mi
- 5/10Fairfield Middle SchoolGrades: 6-8Distance: 1.6 mi
- 5/10Fairfield High SchoolGrades: 9-12Distance: 2 mi
Get a cash offer in 3 minutes
Find out how much your home could sell for in as little as 3 minutes with a no-obligation cash offer.
Estimated market value$305,400
Get a cash offer in 3 minutes
Find out how much your home could sell for in as little as 3 minutes with a no-obligation cash offer.
Estimated market value
$305,400
