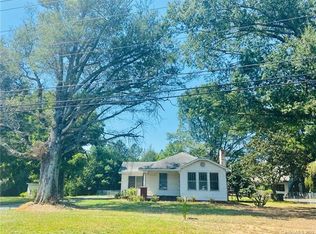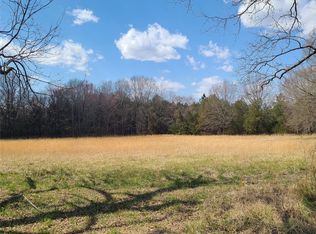This home has the potential to be dreamy with some work, ideal for a family who is capable of remodeling or an investor! over 1.5 acres, contemporary design, floor plan is ideal, open living spaces, private master suite, lovely deck, huge workshop needs work, convenient to Monroe or the bypass!
This property is off market, which means it's not currently listed for sale or rent on Zillow. This may be different from what's available on other websites or public sources.

