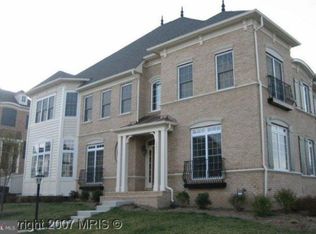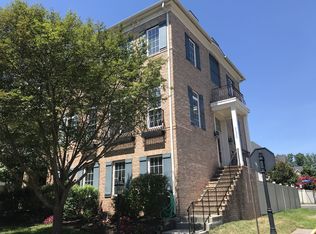Luxury 5BR, 4.5BA, 2-car garage Villa-Style townhome in beautiful Avonlea neighborhood*Beautifully appointed touches throughout this expansive home of this Chelsea model featuring refined details, high-end finishes, tray & coffered ceilings, custom trim & moldings, hardwood floors, designer lighting & architectural upgrades throughout*Enter formal foyer with lovely formal living & dining room with butlers pantry*Gorgeous Chef's kitchen with an abundance of white cabinetry, granite counters, oversized center island, wine refrigerator, pantry & stainless steel appliances*Breakfast nook off kitchen with circular tray ceiling leads to coffered ceiling family room off kitchen with French patio doors leading to private patio*Main level library/office features French patio doors, crown molding & board & batten trim*Head up elegant wrought-iron, hardwood staircase to upper level featuring huge primary bedroom with sitting area, cool coffered ceiling, step down to bed area & huge walk in closet*Primary spa-like bathroom featuring dual, granite vanities, tiled floors & soaking tub*Three additional, generously sized bedrooms & two additional full, updated bathrooms + laundry room upper level*Head downstairs to fully finished lower level features expansive rec room, recessed lighting, large wet bar with sink, granite counters & wine chiller perfect for entertaining*Basement also include legal 5th bedroom + 4th full bathroom, large gym/office/media room & storage room*Private, fully fenced, stone patio with a rock seating wall*Enjoy all the community amenities to include pool, exercise room, tennis courts, playgrounds, fire pit, pavilion & walking trails*Minutes away from major commuter routes, hospital, Dulles airport, route 50**LAWNCARE INCLUDED IN RENT* *This home is professionally managed by Chambers Theory Property Management. *Please contact Justin W for details on viewing & applying for this home. *$67 per applicant, payable to Chambers Theory for processing *Applicants must provide verifiable gross income that demonstrates the ability to afford the rent *Income verification documents may include two recent pay stubs, W-2s, offer letters, transfer letters, or other forms of income documentation *A full financial review will be conducted, including credit history, payment patterns, outstanding debts, and overall financial responsibility *Creditworthiness will be assessed holistically, individual credit scores alone will not be the sole determining factor *A history of on-time rent payments and positive rental references is preferred *Any history of evictions, rental-related debt, or lease violations may impact application approval * AGENTS PLEASE ALLOW 2 BUSINESS DAYS for landlord review. * LEASING OFFICE IS CLOSED ON WKNDS WE WILL BE IN TOUCH AS SOON AS WE BEGIN PROCESSING APPLICATION when normal business hours resume Amenities: Owners will consider pets on case-by-case basis
This property is off market, which means it's not currently listed for sale or rent on Zillow. This may be different from what's available on other websites or public sources.

