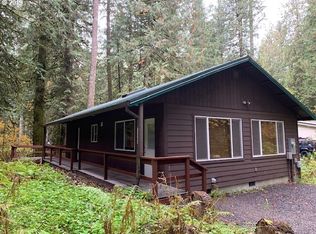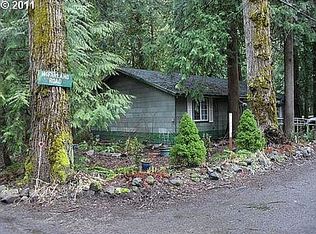Beautiful home in Rhododendron with spacious living quarters! This 3 bed, 2 bath home is a hidden gem in the woods. The kitchen has double sink, wood cabinets, complete with sliding door to the back deck. Being less than a mile away from the Elementary School this is the perfect dwelling for relaxing with friends and family! Priced to sell quick and won't last long, see it today!
This property is off market, which means it's not currently listed for sale or rent on Zillow. This may be different from what's available on other websites or public sources.

