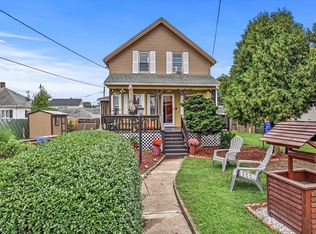Stop renting!!!! Nicely remodeled colonial 2 beds 1.5 baths nice sized yard with nothing to do but move in. All mechanicals have been updated in the last few years. Maintenance free vinyl.
This property is off market, which means it's not currently listed for sale or rent on Zillow. This may be different from what's available on other websites or public sources.
