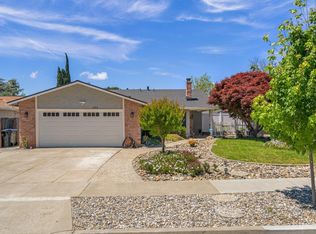Sold for $1,325,000
$1,325,000
249 Bernal Rd, San Jose, CA 95119
3beds
1,286sqft
Single Family Residence,
Built in 1971
6,600 Square Feet Lot
$1,300,500 Zestimate®
$1,030/sqft
$4,001 Estimated rent
Home value
$1,300,500
$1.20M - $1.42M
$4,001/mo
Zestimate® history
Loading...
Owner options
Explore your selling options
What's special
Beautiful single-story charmer nestled in the coveted Santa Teresa neighborhood. Situated across from the Santa Teresa Golf Course, this spacious home features 3 bedrooms, 2 bathrooms, and numerous upgrades throughout. Enjoy theA updated kitchen, which includes a stainless steel gas stove & newer appliances upgraded in Sept. 2022. Entertain perfectly in the large dining room with glass sliding doors to the backyard. Beautiful LVP flooring runs throughout for easy maintenance. Enjoy the fireplace in the living room for cozy winter evenings. The large primary suite is sun-drenched with sliding doors to the back yard, a large walk-in-closet & ensuite bath. Two nicely sized bedrooms are perfect for guests, an office, or gym. Energy efficient double-paned windows throughout, newer HVAC replaced in 2019, and roof replaced in 2017. Attached 2-car garage with laundry. Large side yard for oversized parking. Enjoy the beautifully landscaped yard with lemon & cherry trees & space for al fresco dining. Outdoor lovers will appreciate living minutes to Santa Teresa County Park & Coyote Peak Trail with scenic hiking trails. Close to a variety of shopping, dining & top-rated schools. ConvenientÃA access to HWY 101/85/VTA. Don't miss this amazing opportunity to make this home yours!
Zillow last checked: 8 hours ago
Listing updated: September 25, 2025 at 04:26am
Listed by:
Bonafede Team 70010038 408-335-3010,
Compass 408-427-8963
Bought with:
Gopi Vyas, 02157275
Intero Real Estate Services
Source: MLSListings Inc,MLS#: ML82014533
Facts & features
Interior
Bedrooms & bathrooms
- Bedrooms: 3
- Bathrooms: 2
- Full bathrooms: 2
Bathroom
- Features: ShoweroverTub1, StallShower, Tub
Dining room
- Features: DiningAreainLivingRoom
Family room
- Features: NoFamilyRoom
Kitchen
- Features: ExhaustFan
Heating
- Forced Air, Gas, Heat Pump
Cooling
- Ceiling Fan(s), Central Air
Appliances
- Included: Exhaust Fan, Microwave, Gas Oven, Gas Oven/Range, Refrigerator, Washer/Dryer
- Laundry: In Garage
Features
- Flooring: Vinyl Linoleum
- Number of fireplaces: 1
- Fireplace features: Living Room, Primary Bedroom, Wood Burning
Interior area
- Total structure area: 1,286
- Total interior livable area: 1,286 sqft
Property
Parking
- Total spaces: 2
- Parking features: Attached, Off Street, Oversized
- Attached garage spaces: 2
Features
- Stories: 1
- Exterior features: Barbecue, Fenced
- Fencing: Perimeter
- Has view: Yes
- View description: Golf Course, Mountain(s)
Lot
- Size: 6,600 sqft
Details
- Parcel number: 70445013
- Zoning: R1-8
- Special conditions: Standard
Construction
Type & style
- Home type: SingleFamily
- Property subtype: Single Family Residence,
Materials
- Foundation: Slab
- Roof: Composition
Condition
- New construction: No
- Year built: 1971
Utilities & green energy
- Gas: PublicUtilities
- Sewer: Public Sewer
- Water: Public
- Utilities for property: Public Utilities, Water Public
Community & neighborhood
Location
- Region: San Jose
Other
Other facts
- Listing agreement: ExclusiveRightToSell
Price history
| Date | Event | Price |
|---|---|---|
| 9/25/2025 | Sold | $1,325,000-3.6%$1,030/sqft |
Source: | ||
| 9/12/2025 | Pending sale | $1,375,000$1,069/sqft |
Source: | ||
| 8/27/2025 | Contingent | $1,375,000$1,069/sqft |
Source: | ||
| 8/20/2025 | Price change | $1,375,000-1.8%$1,069/sqft |
Source: | ||
| 7/28/2025 | Listed for sale | $1,400,000+50.5%$1,089/sqft |
Source: | ||
Public tax history
| Year | Property taxes | Tax assessment |
|---|---|---|
| 2025 | $14,184 +2.2% | $1,006,388 +2% |
| 2024 | $13,880 +1.5% | $986,656 +2% |
| 2023 | $13,678 +0.7% | $967,311 +2% |
Find assessor info on the county website
Neighborhood: Santa Teresa
Nearby schools
GreatSchools rating
- 6/10Baldwin (Julia) Elementary SchoolGrades: K-6Distance: 0.2 mi
- 6/10Bernal Intermediate SchoolGrades: 7-8Distance: 0.6 mi
- 8/10Santa Teresa High SchoolGrades: 9-12Distance: 2.7 mi
Schools provided by the listing agent
- District: OakGroveElementary
Source: MLSListings Inc. This data may not be complete. We recommend contacting the local school district to confirm school assignments for this home.
Get a cash offer in 3 minutes
Find out how much your home could sell for in as little as 3 minutes with a no-obligation cash offer.
Estimated market value
$1,300,500
