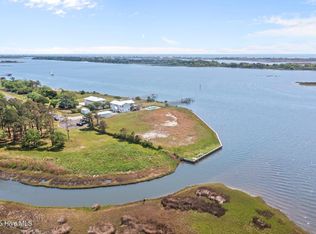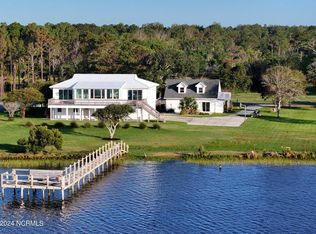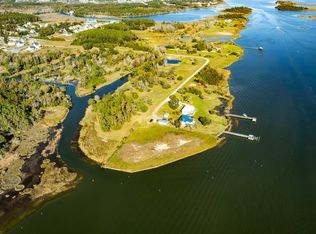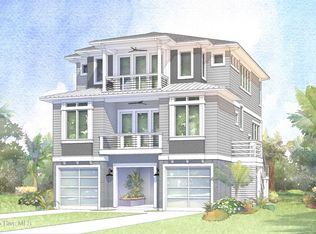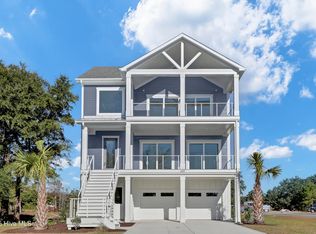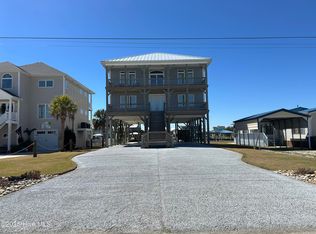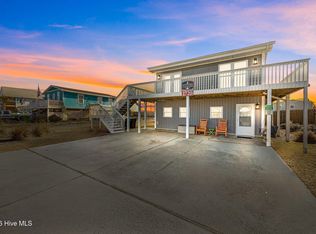Discover elevated coastal living in this extraordinary custom-built residence by PBC Design + Build, an acclaimed and award-winning firm recognized by Parade of Homes and Houzz for excellence in design and craftsmanship. Ideally positioned on nearly one acre of premier Intracoastal Waterway frontage in the exclusive gated enclave of Redd's Cove, this architectural gem boasts 242 feet of bulkheaded shoreline and sweeping panoramic water views that capture the essence of refined coastal luxury. Best of all, this remarkable property offers no HOA and no city taxes, affording both freedom and exceptional value in one of the area's most desirable waterfront communities. Thoughtfully designed with the Tinley floor plan, this home features three bedrooms, a dedicated bunk or flex room, and three full bathrooms. The primary suite is a serene retreat, complete with a spa-inspired zero-entry tiled shower, double vanity with stone countertops, and a spacious custom walk-in closet with ventilated wood shelving. Throughout the home, you'll find elegant finishes including wide plank LVP flooring, custom milled white oak stair treads, tile flooring in all bathrooms, and all-wood interior trim with custom pediments above each window and door. At the heart of the home lies the gourmet kitchen, designed to impress with an oversized island, walk-in pantry, and seamless flow into the spacious family gathering room—perfect for entertaining or everyday living. The home transitions effortlessly to the outdoors, where an inviting heated pool, covered loggia, and fully equipped outdoor kitchen create the ultimate coastal living experience, overlooking breathtaking views down the Intracoastal Waterway toward Surf City. Additional luxury features include a three-stop elevator, a beautifully designed breezeway leading to a covered patio with tongue-and-groove ceilings, and a ground-level elongated garage layout with ample room for watercraft, workshop space, and storage. The exterior construction reflects the same level of detail and durability, showcasing James Hardie siding with board and batten accents, blind-fastened 2x6 deck boards, copper flashing, and powder-coated aluminum railings for timeless, low-maintenance elegance. Practical upgrades like the tankless hot water heater, high-temp roof underlayment, and a custom drop zone with tiled bench and niche add functionality to the home's striking design. Blending impeccable craftsmanship, elevated design, and a rare Intracoastal setting, this custom waterfront retreat is more than just a homeit's a statement of luxury coastal living, designed for those who demand both beauty and performance. Want to explore other floor plans suitable for this location? Give us a call! Adjacent lot also available offering nearly 2 acres of waterfront living.
New construction
Price cut: $150.6K (1/9)
$2,199,396
249 Bethea Street, Holly Ridge, NC 28445
3beds
2,537sqft
Est.:
Single Family Residence
Built in 2026
0.93 Acres Lot
$2,155,500 Zestimate®
$867/sqft
$-- HOA
What's special
Three-stop elevatorSpa-inspired zero-entry tiled showerCopper flashingWalk-in pantryTankless hot water heaterThree bedroomsSweeping panoramic water views
- 224 days |
- 538 |
- 16 |
Zillow last checked: 8 hours ago
Listing updated: January 09, 2026 at 06:58am
Listed by:
Streamline Realty Team 336-504-4078,
REAL Broker LLC,
Stephanie A Modlin 910-409-7621,
REAL Broker LLC
Source: Hive MLS,MLS#: 100514796 Originating MLS: Cape Fear Realtors MLS, Inc.
Originating MLS: Cape Fear Realtors MLS, Inc.
Tour with a local agent
Facts & features
Interior
Bedrooms & bathrooms
- Bedrooms: 3
- Bathrooms: 4
- Full bathrooms: 3
- 1/2 bathrooms: 1
Rooms
- Room types: Master Bedroom, Bedroom 1, Bedroom 2, Living Room, Bonus Room, Dining Room, Laundry
Heating
- Electric, Heat Pump
Cooling
- Central Air
Appliances
- Included: Gas Cooktop, Built-In Microwave, Dishwasher
- Laundry: Laundry Room
Features
- Walk-in Closet(s), Tray Ceiling(s), High Ceilings, Solid Surface, Kitchen Island, Elevator, Ceiling Fan(s), Pantry, Walk-in Shower, Gas Log, Walk-In Closet(s)
- Flooring: LVT/LVP, Tile, Wood
- Basement: None
- Has fireplace: Yes
- Fireplace features: Gas Log
Interior area
- Total structure area: 2,537
- Total interior livable area: 2,537 sqft
Property
Parking
- Total spaces: 2
- Parking features: On Site, Paved
- Garage spaces: 2
Accessibility
- Accessibility features: Accessible Elevator Installed
Features
- Levels: Two
- Stories: 3
- Patio & porch: Open, Covered, Patio, Porch, Balcony
- Exterior features: Outdoor Shower, Outdoor Kitchen
- Pool features: In Ground
- Fencing: None
- Has view: Yes
- View description: Canal, ICW, Marsh, Sound
- Has water view: Yes
- Water view: Canal,Marsh,Sound
- Waterfront features: Boat Ramp, Bulkhead, Deeded Water Access, Deeded Water Rights, Waterfront, Sound Side, Water Access Comm, Water Depth 4+, ICW Front
- Frontage type: ICW Front
Lot
- Size: 0.93 Acres
- Features: Cul-De-Sac, Boat Dock, Boat Ramp, Bulkhead, Deeded Water Access, Deeded Water Rights, Deeded Waterfront, Sound Side, Water Access Comm, Water Depth 4+
Details
- Additional structures: Shower, Outdoor Kitchen
- Parcel number: 749a12
- Zoning: R-20
- Special conditions: Standard
Construction
Type & style
- Home type: SingleFamily
- Property subtype: Single Family Residence
Materials
- Fiber Cement
- Foundation: Other, Pilings
- Roof: Shingle
Condition
- New construction: Yes
- Year built: 2026
Utilities & green energy
- Sewer: Septic Tank
- Water: Public
- Utilities for property: Water Available
Community & HOA
Community
- Security: Smoke Detector(s)
- Subdivision: Redd's Cove
HOA
- Has HOA: No
- Amenities included: Waterfront Community, Gated, Picnic Area, Playground, Ramp, Storage, Street Lights
Location
- Region: Holly Ridge
Financial & listing details
- Price per square foot: $867/sqft
- Tax assessed value: $266,791
- Annual tax amount: $1,747
- Date on market: 6/20/2025
- Cumulative days on market: 225 days
- Listing agreement: Exclusive Right To Sell
- Listing terms: Construction to Perm.,Cash,Conventional,VA Loan
- Road surface type: Paved
Estimated market value
$2,155,500
$2.05M - $2.26M
$2,486/mo
Price history
Price history
| Date | Event | Price |
|---|---|---|
| 1/9/2026 | Price change | $2,199,396-6.4%$867/sqft |
Source: | ||
| 6/20/2025 | Price change | $2,350,000+147.4%$926/sqft |
Source: | ||
| 4/28/2025 | Listed for sale | $949,900$374/sqft |
Source: | ||
Public tax history
Public tax history
Tax history is unavailable.BuyAbility℠ payment
Est. payment
$12,631/mo
Principal & interest
$10651
Property taxes
$1210
Home insurance
$770
Climate risks
Neighborhood: 28445
Nearby schools
GreatSchools rating
- 5/10Dixon ElementaryGrades: PK-5Distance: 7.1 mi
- 7/10Dixon MiddleGrades: 6-8Distance: 6.4 mi
- 4/10Dixon HighGrades: 9-12Distance: 8 mi
Schools provided by the listing agent
- Elementary: Coastal Elementary
- Middle: Dixon
- High: Dixon
Source: Hive MLS. This data may not be complete. We recommend contacting the local school district to confirm school assignments for this home.
- Loading
- Loading
