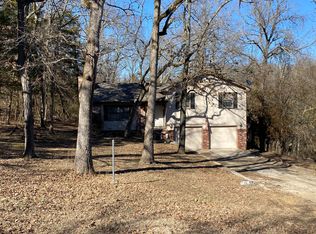BEAUTIFUL REMODELED 3-4 BR & 3 BA HOME ON A CORNER LOT WITH A PARKLIKE SETTING! NEW EVERYTHING! WINDOWS, SDING,GUTTERS, HEAT & AIR, FLOORS, PAINT, CARPET, APPLIANCES, ETC. READY FOR IMMEDIATE MOVE IN! IF YOU MISS THIS ONE, YOU HAVE MISSED THE DEAL OF A LIFETIME!
This property is off market, which means it's not currently listed for sale or rent on Zillow. This may be different from what's available on other websites or public sources.
