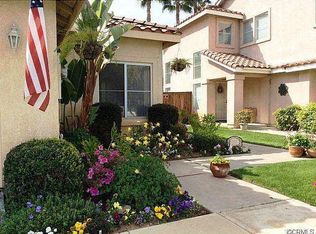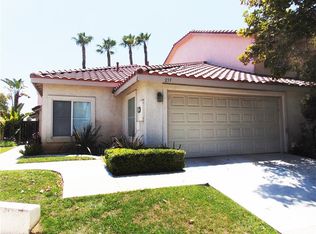Sold for $545,000
Listing Provided by:
KEVIN ALLEN DRE #01823904 951-315-7001,
KELLER WILLIAMS RIVERSIDE CENT
Bought with: Keller Williams Realty
$545,000
249 Cape Elizabeth Way, Riverside, CA 92506
2beds
1,187sqft
Single Family Residence
Built in 1994
3,920 Square Feet Lot
$532,400 Zestimate®
$459/sqft
$2,735 Estimated rent
Home value
$532,400
$506,000 - $559,000
$2,735/mo
Zestimate® history
Loading...
Owner options
Explore your selling options
What's special
Cozy 1 story, 2 bed + Office that could be turned into a 3rd, 2 bath conveniently just across the street from the Mission Grove shopping area in Mission Grove between Canyon Crest & Orangecrest. Beautifully remodeled kitchen with white and grey quartz counters, white floor to ceiling cabinets, and recessed lighting. Sunlight pours in through sliding glass doors and double-paned windows into the living room which also has a gas fireplace and built-in shelving. Master suite has a newly installed penny-tile walk-in shower with subway wall tiles, new white countered wood vanity, and a spacious walk-in closet. Second bedroom and full bath for family or guests. Bonus room in the living area, currently an office, offers extra space for a formal dining and/or play area. Flooring is wood-look tile and berber carpet. Dining area for a breakfast table or whatever is needed. Backyard is flat with a covered alumawood patio for shade and a little green lawn space for outdoor enjoyment. Sound proof windows & slider installed in 2017 and block walls for peaceful privacy. Fire sprinklers. Home includes a two car attached garage. Gated HOA includes a park just across from the house. Taxes are low in this area.
Zillow last checked: 8 hours ago
Listing updated: May 10, 2025 at 08:36am
Listing Provided by:
KEVIN ALLEN DRE #01823904 951-315-7001,
KELLER WILLIAMS RIVERSIDE CENT
Bought with:
Elizabeth Do, DRE #01473012
Keller Williams Realty
Dominic Adams, DRE #01279399
Keller Williams Realty
Source: CRMLS,MLS#: IV25052400 Originating MLS: California Regional MLS
Originating MLS: California Regional MLS
Facts & features
Interior
Bedrooms & bathrooms
- Bedrooms: 2
- Bathrooms: 2
- Full bathrooms: 2
- Main level bathrooms: 2
- Main level bedrooms: 2
Primary bedroom
- Features: Main Level Primary
Bathroom
- Features: Tub Shower, Walk-In Shower
Kitchen
- Features: Quartz Counters, Remodeled, Updated Kitchen
Heating
- Central
Cooling
- Central Air, Whole House Fan
Appliances
- Included: Dishwasher, Gas Oven, Microwave, Refrigerator, Dryer, Washer
Features
- Ceiling Fan(s), Separate/Formal Dining Room, Granite Counters, Recessed Lighting, Main Level Primary
- Flooring: Carpet, Tile
- Windows: Blinds
- Has fireplace: Yes
- Fireplace features: Living Room
- Common walls with other units/homes: 1 Common Wall
Interior area
- Total interior livable area: 1,187 sqft
Property
Parking
- Total spaces: 2
- Parking features: Direct Access, Garage Faces Front, Garage
- Attached garage spaces: 2
Features
- Levels: One
- Stories: 1
- Entry location: Right side
- Patio & porch: Covered, Patio
- Pool features: None
- Spa features: None
- Fencing: Block,Vinyl
- Has view: Yes
- View description: Neighborhood
Lot
- Size: 3,920 sqft
- Features: Back Yard, Front Yard, Landscaped
Details
- Parcel number: 272251002
- Special conditions: Standard
Construction
Type & style
- Home type: SingleFamily
- Property subtype: Single Family Residence
- Attached to another structure: Yes
Condition
- New construction: No
- Year built: 1994
Utilities & green energy
- Sewer: Public Sewer
- Water: Public
- Utilities for property: Cable Connected, Electricity Connected, Natural Gas Connected, Phone Connected, Sewer Connected, Water Connected
Community & neighborhood
Security
- Security features: Carbon Monoxide Detector(s)
Community
- Community features: Park
Location
- Region: Riverside
HOA & financial
HOA
- Has HOA: Yes
- HOA fee: $186 monthly
- Amenities included: Picnic Area, Playground
- Association name: Mission Village
- Association phone: 951-208-6373
Other
Other facts
- Listing terms: Cash,Cash to New Loan,Conventional,Fannie Mae,Freddie Mac
- Road surface type: Paved
Price history
| Date | Event | Price |
|---|---|---|
| 5/9/2025 | Sold | $545,000+1.3%$459/sqft |
Source: | ||
| 4/3/2025 | Pending sale | $538,000$453/sqft |
Source: | ||
| 3/12/2025 | Listed for sale | $538,000+129.9%$453/sqft |
Source: | ||
| 8/19/2013 | Sold | $234,000-41.5%$197/sqft |
Source: Public Record Report a problem | ||
| 12/19/2007 | Listing removed | $400,000$337/sqft |
Source: Number1Expert #P8976524 Report a problem | ||
Public tax history
| Year | Property taxes | Tax assessment |
|---|---|---|
| 2025 | $3,168 +3.4% | $286,837 +2% |
| 2024 | $3,063 +0.5% | $281,214 +2% |
| 2023 | $3,049 +1.9% | $275,701 +2% |
Find assessor info on the county website
Neighborhood: Mission Grove
Nearby schools
GreatSchools rating
- 7/10William Howard Taft Elementary SchoolGrades: K-6Distance: 0.8 mi
- 7/10Amelia Earhart Middle SchoolGrades: 7-8Distance: 2.1 mi
- 9/10Martin Luther King Jr. High SchoolGrades: 9-12Distance: 2.3 mi
Schools provided by the listing agent
- Elementary: Taft
- Middle: Earhart
- High: King
Source: CRMLS. This data may not be complete. We recommend contacting the local school district to confirm school assignments for this home.
Get a cash offer in 3 minutes
Find out how much your home could sell for in as little as 3 minutes with a no-obligation cash offer.
Estimated market value$532,400
Get a cash offer in 3 minutes
Find out how much your home could sell for in as little as 3 minutes with a no-obligation cash offer.
Estimated market value
$532,400

