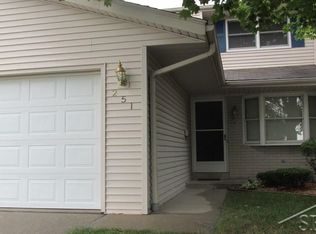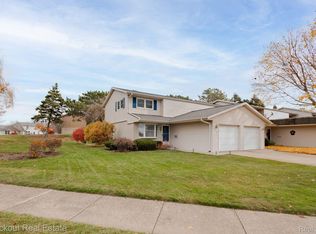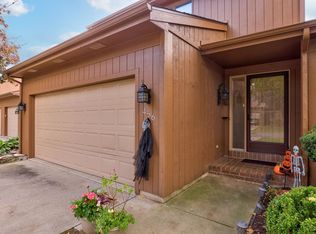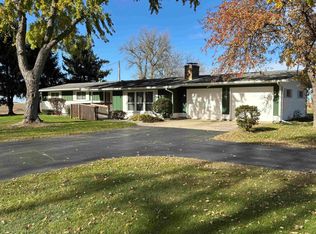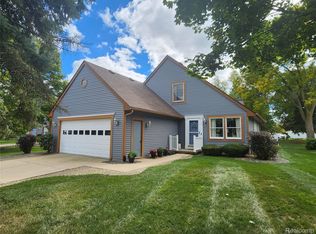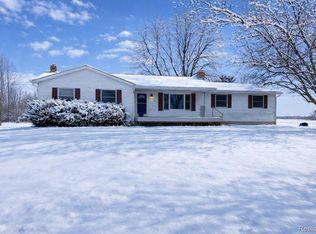Immaculate 2-Bedroom, 2-Bath Condo in the Heart of Frankenmuth. Welcome to low-maintenance living in one of Michigan’s most charming and walkable communities! This beautifully maintained 2-bedroom, 2-bath condo is move-in ready and ideally located near top-rated schools, shopping, restaurants, and all that downtown Frankenmuth has to offer. Step inside to find brand-new carpet throughout the spacious living room, dining area, bedrooms, and finished basement. The kitchen and hallway feature luxury wood-look flooring, adding warmth and style. Enjoy oversized walk-in closets in both bedrooms, perfect for all your storage needs, and a thoughtful layout that provides comfort and privacy. The finished basement offers additional living space—ideal for a home office, rec room, or guest suite. Whether you're looking to downsize or simply enjoy the convenience of condo living in a prime location, this home is a rare find. Don't miss your chance to own a piece of Frankenmuth! Schedule your private showing today.
For sale
$257,000
249 Churchgrove Rd, Frankenmuth, MI 48734
2beds
1,946sqft
Est.:
Condominium, Townhouse
Built in 1974
-- sqft lot
$244,600 Zestimate®
$132/sqft
$175/mo HOA
What's special
Guest suiteFinished basementHome officeRec roomOversized walk-in closetsDining areaBrand-new carpet
- 226 days |
- 400 |
- 7 |
Likely to sell faster than
Zillow last checked: 8 hours ago
Listing updated: November 24, 2025 at 01:20pm
Listed by:
Kenneth Knieling 989-295-0372,
Century 21 Signature - Frankenmuth 989-652-6080
Source: MiRealSource,MLS#: 50177066 Originating MLS: Saginaw Board of REALTORS
Originating MLS: Saginaw Board of REALTORS
Tour with a local agent
Facts & features
Interior
Bedrooms & bathrooms
- Bedrooms: 2
- Bathrooms: 2
- Full bathrooms: 1
- 1/2 bathrooms: 1
Bedroom 1
- Features: Carpet
- Level: Upper
- Area: 176
- Dimensions: 16 x 11
Bedroom 2
- Features: Carpet
- Level: Upper
- Area: 132
- Dimensions: 11 x 12
Bathroom 1
- Features: Laminate
- Level: Upper
- Area: 50
- Dimensions: 10 x 5
Family room
- Features: Carpet
- Level: Lower
- Area: 464
- Dimensions: 29 x 16
Kitchen
- Features: Laminate
- Level: First
- Area: 153
- Dimensions: 17 x 9
Living room
- Features: Carpet
- Level: First
- Area: 264
- Dimensions: 24 x 11
Heating
- Forced Air, Natural Gas
Cooling
- Central Air
Appliances
- Included: Gas Water Heater
- Laundry: Lower Level
Features
- Flooring: Laminate, Carpet
- Has basement: Yes
- Has fireplace: No
Interior area
- Total structure area: 2,020
- Total interior livable area: 1,946 sqft
- Finished area above ground: 1,346
- Finished area below ground: 600
Property
Parking
- Total spaces: 1
- Parking features: Attached
- Attached garage spaces: 1
Features
- Levels: Two
- Stories: 2
Details
- Parcel number: 03116224414814
- Special conditions: Private
Construction
Type & style
- Home type: Townhouse
- Property subtype: Condominium, Townhouse
Materials
- Vinyl Siding
- Foundation: Basement
Condition
- Year built: 1974
Utilities & green energy
- Sewer: Public Sanitary
- Water: Public
Community & HOA
Community
- Subdivision: Groveland Park
HOA
- Has HOA: Yes
- HOA fee: $175 monthly
Location
- Region: Frankenmuth
Financial & listing details
- Price per square foot: $132/sqft
- Tax assessed value: $155,000
- Annual tax amount: $3,146
- Date on market: 6/4/2025
- Cumulative days on market: 390 days
- Listing agreement: Exclusive Right To Sell
- Listing terms: Cash,Conventional
- Road surface type: Paved
Estimated market value
$244,600
$232,000 - $257,000
$1,662/mo
Price history
Price history
| Date | Event | Price |
|---|---|---|
| 6/4/2025 | Listed for sale | $257,000-2.2%$132/sqft |
Source: | ||
| 5/14/2025 | Listing removed | $262,900$135/sqft |
Source: | ||
| 4/22/2025 | Price change | $262,900-0.4%$135/sqft |
Source: | ||
| 3/13/2025 | Price change | $263,9000%$136/sqft |
Source: | ||
| 3/4/2025 | Price change | $264,000-0.4%$136/sqft |
Source: | ||
Public tax history
Public tax history
| Year | Property taxes | Tax assessment |
|---|---|---|
| 2024 | $2,642 +12% | $77,500 -3.4% |
| 2023 | $2,359 | $80,200 +11.1% |
| 2022 | -- | $72,200 +2% |
Find assessor info on the county website
BuyAbility℠ payment
Est. payment
$1,820/mo
Principal & interest
$1219
Property taxes
$336
Other costs
$265
Climate risks
Neighborhood: 48734
Nearby schools
GreatSchools rating
- 9/10Lorenz C. List SchoolGrades: PK-4Distance: 1 mi
- 7/10E.F. Rittmueller Middle SchoolGrades: 5-8Distance: 1.2 mi
- 8/10Frankenmuth High SchoolGrades: 9-12Distance: 0.8 mi
Schools provided by the listing agent
- District: Frankenmuth School District
Source: MiRealSource. This data may not be complete. We recommend contacting the local school district to confirm school assignments for this home.
- Loading
- Loading
