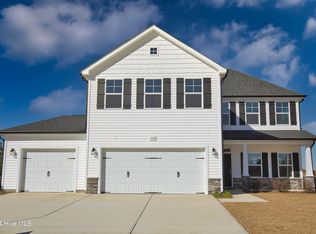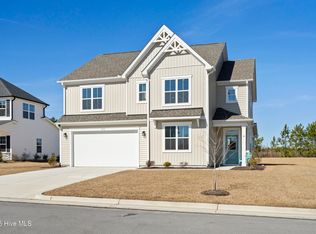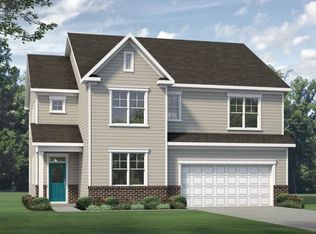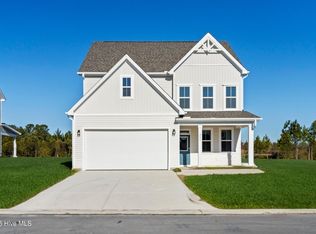Sold for $415,000
$415,000
249 Clear View School Road, Jacksonville, NC 28540
4beds
2,325sqft
Single Family Residence
Built in 2024
10,018.8 Square Feet Lot
$422,400 Zestimate®
$178/sqft
$2,255 Estimated rent
Home value
$422,400
$384,000 - $460,000
$2,255/mo
Zestimate® history
Loading...
Owner options
Explore your selling options
What's special
Sellers are offering $10,000 USE-AS-YOU-CHOOSE Incentive!!! This gorgeous farmhouse style home features 4 Bedrooms, 2.5 Bathrooms, an Upstairs Loft, and 3-Car Garage. Conveniently located in the new Hayden Place community just minutes from all area military bases, Jacksonville OR Richlands, and OAJ Airport. This community shares Clear View School Rd with the new Clear View School Elementary, so close you can skip the hassle of the car lines, and also have the convenience of a stoplight for easy access to the main corridor of Hwy 24/258. Built by a US Top 100 Builder, Caviness & Cates, with an exclusive builder home warranty that transfers to the new homeowner. The welcoming foyer adjoins a formal dining room or flex room. The kitchen features white kitchen cabinets, a large kitchen island, subway tile backsplash, granite countertops, large corner pantry, and a sink overlooking the backyard. Blanketed by natural sunlight and centered with a fireplace, the living room offers a cozy retreat with an open-concept that flows nicely to the kitchen. Upstairs you will find a large loft area perfect for a separate living area or playroom. For ultimate comfort and accommodation, the Master Bedroom features a sitting area and a spa-like Master Bathroom complete with a garden tub, walk-in shower, a dual vanity, and large walk-in closet. Located just down the hall are four additional spacious bedrooms with great size closets. Step outside onto the screened-in porch and the fully sodded backyard with no houses behind you. Call today for your personal showing!
Zillow last checked: 8 hours ago
Listing updated: July 10, 2025 at 11:03am
Listed by:
Alex M Johns 910-358-9201,
Century 21 Coastal Advantage
Bought with:
Mills A Towler, 308258
Realty One Group Affinity
Stephen Boneau, 347827
Realty One Group Affinity
Source: Hive MLS,MLS#: 100486299 Originating MLS: Jacksonville Board of Realtors
Originating MLS: Jacksonville Board of Realtors
Facts & features
Interior
Bedrooms & bathrooms
- Bedrooms: 4
- Bathrooms: 3
- Full bathrooms: 2
- 1/2 bathrooms: 1
Primary bedroom
- Level: Non Primary Living Area
Dining room
- Features: Combination, Formal, Eat-in Kitchen
Heating
- Heat Pump, Zoned, Electric
Cooling
- Central Air, Heat Pump, Zoned
Appliances
- Included: Electric Oven, Built-In Microwave, Washer, Refrigerator, Dryer, Dishwasher
- Laundry: Laundry Room
Features
- Walk-in Closet(s), Tray Ceiling(s), High Ceilings, Kitchen Island, Ceiling Fan(s), Pantry, Walk-In Closet(s)
- Flooring: Carpet, LVT/LVP, Tile
Interior area
- Total structure area: 2,325
- Total interior livable area: 2,325 sqft
Property
Parking
- Total spaces: 3
- Parking features: Paved
Features
- Levels: Two
- Stories: 2
- Patio & porch: Covered, Porch, Screened
- Fencing: None
Lot
- Size: 10,018 sqft
Details
- Parcel number: 321c14
- Zoning: RA
- Special conditions: Standard
Construction
Type & style
- Home type: SingleFamily
- Property subtype: Single Family Residence
Materials
- Vinyl Siding
- Foundation: Slab
- Roof: Architectural Shingle
Condition
- New construction: No
- Year built: 2024
Utilities & green energy
- Utilities for property: Sewer Connected, Water Connected
Community & neighborhood
Location
- Region: Jacksonville
- Subdivision: Hayden Place
HOA & financial
HOA
- Has HOA: Yes
- HOA fee: $400 monthly
- Amenities included: See Remarks
- Association name: Premier Management Wilmington
- Association phone: 910-679-3012
Other
Other facts
- Listing agreement: Exclusive Right To Sell
- Listing terms: Cash,Conventional,FHA,VA Loan
- Road surface type: Paved
Price history
| Date | Event | Price |
|---|---|---|
| 4/5/2025 | Sold | $415,000$178/sqft |
Source: | ||
| 3/10/2025 | Pending sale | $415,000$178/sqft |
Source: | ||
| 3/5/2025 | Contingent | $415,000$178/sqft |
Source: | ||
| 1/31/2025 | Listed for sale | $415,000+0%$178/sqft |
Source: | ||
| 4/17/2024 | Sold | $414,900$178/sqft |
Source: | ||
Public tax history
Tax history is unavailable.
Neighborhood: 28540
Nearby schools
GreatSchools rating
- 6/10Meadow View ElementaryGrades: K-5Distance: 2.1 mi
- 2/10Southwest MiddleGrades: 6-8Distance: 4.8 mi
- 3/10Southwest HighGrades: 9-12Distance: 4.1 mi
Schools provided by the listing agent
- Elementary: Clear View Elementary
- Middle: Southwest
- High: Southwest
Source: Hive MLS. This data may not be complete. We recommend contacting the local school district to confirm school assignments for this home.
Get pre-qualified for a loan
At Zillow Home Loans, we can pre-qualify you in as little as 5 minutes with no impact to your credit score.An equal housing lender. NMLS #10287.
Sell for more on Zillow
Get a Zillow Showcase℠ listing at no additional cost and you could sell for .
$422,400
2% more+$8,448
With Zillow Showcase(estimated)$430,848



