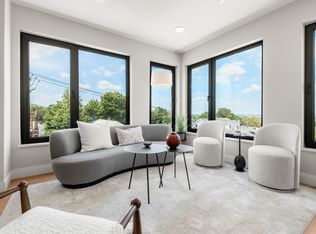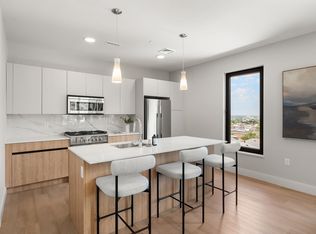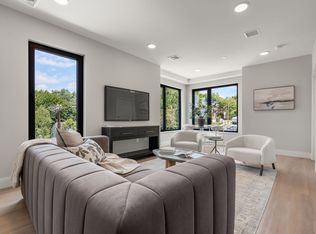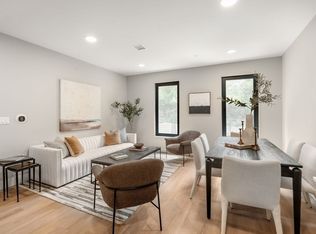Sold for $995,000 on 10/01/25
$995,000
249 Corey Rd #PENTHOUSE 403, Brighton, MA 02135
1beds
760sqft
Condominium
Built in 2025
-- sqft lot
$1,000,100 Zestimate®
$1,309/sqft
$3,312 Estimated rent
Home value
$1,000,100
$920,000 - $1.09M
$3,312/mo
Zestimate® history
Loading...
Owner options
Explore your selling options
What's special
Welcome to The Jordan, Brighton’s newest boutique condominium ideally located on the Brookline town line. This well-designed complex features 34 modern units, just steps from Whole Foods and public transportation, offering unparalleled convenience for urban living. Residents enjoy premium amenities, including a landscaped private courtyard with grill, a spacious rooftop terrace with 360° views, a fitness center, resident lounge and secure underground assigned parking. Each unit showcases open-concept layouts and high-end finishes, with a gourmet kitchen featuring Fisher & Paykel appliances and sleek quartz countertops. With over a dozen unique floor plans, The Jordan offers something for every lifestyle. Don’t miss this opportunity to experience elevated living in one of Boston’s most desirable neighborhoods.
Zillow last checked: 8 hours ago
Listing updated: October 14, 2025 at 05:56am
Listed by:
Dean Poritzky 781-248-6350,
Engel & Volkers Wellesley 781-591-8333
Bought with:
Dean Poritzky
Engel & Volkers Wellesley
Source: MLS PIN,MLS#: 73411461
Facts & features
Interior
Bedrooms & bathrooms
- Bedrooms: 1
- Bathrooms: 1
- Full bathrooms: 1
Primary bedroom
- Features: Window(s) - Picture, Lighting - Overhead
- Level: Fourth Floor
- Area: 132
- Dimensions: 12 x 11
Primary bathroom
- Features: No
Bathroom 1
- Features: Bathroom - With Tub
- Level: Fourth Floor
- Area: 42
- Dimensions: 7 x 6
Kitchen
- Features: Window(s) - Picture, Recessed Lighting, Stainless Steel Appliances, Gas Stove
- Level: Fourth Floor
- Area: 64
- Dimensions: 8 x 8
Living room
- Features: Window(s) - Picture, Balcony - Exterior, Recessed Lighting
- Level: Fourth Floor
- Area: 98
- Dimensions: 14 x 7
Office
- Features: Closet, Window(s) - Picture
- Level: Fourth Floor
- Area: 72
- Dimensions: 9 x 8
Heating
- Natural Gas, Hydro Air
Cooling
- Central Air
Appliances
- Laundry: In Unit, Electric Dryer Hookup, Washer Hookup
Features
- Closet, Home Office, Elevator
- Flooring: Tile, Vinyl
- Windows: Picture
- Basement: None
- Has fireplace: No
Interior area
- Total structure area: 760
- Total interior livable area: 760 sqft
- Finished area above ground: 760
Property
Parking
- Total spaces: 1
- Parking features: Under
- Attached garage spaces: 1
Accessibility
- Accessibility features: Accessible Entrance
Features
- Entry location: Unit Placement(Upper)
- Patio & porch: Deck - Roof
- Exterior features: Deck - Roof, Balcony, City View(s)
- Has view: Yes
- View description: City
Details
- Parcel number: 3322754
- Zoning: 0120
- Other equipment: Intercom
Construction
Type & style
- Home type: Condo
- Property subtype: Condominium
- Attached to another structure: Yes
Materials
- Frame, Brick, Stone
- Roof: Rubber
Condition
- Year built: 2025
Utilities & green energy
- Electric: 100 Amp Service
- Sewer: Public Sewer
- Water: Public
- Utilities for property: for Gas Range, for Gas Oven, for Electric Dryer, Washer Hookup
Green energy
- Energy efficient items: Thermostat
Community & neighborhood
Community
- Community features: Public Transportation, Shopping, Park, Medical Facility, Highway Access, T-Station
Location
- Region: Brighton
HOA & financial
HOA
- HOA fee: $639 monthly
- Amenities included: Elevator(s), Fitness Center
- Services included: Water, Sewer, Insurance, Maintenance Structure, Maintenance Grounds, Snow Removal, Trash, Reserve Funds
Price history
| Date | Event | Price |
|---|---|---|
| 10/1/2025 | Sold | $995,000-5.1%$1,309/sqft |
Source: MLS PIN #73411461 Report a problem | ||
| 9/4/2025 | Contingent | $1,049,000$1,380/sqft |
Source: MLS PIN #73411461 Report a problem | ||
| 7/30/2025 | Listed for sale | $1,049,000$1,380/sqft |
Source: MLS PIN #73411461 Report a problem | ||
Public tax history
Tax history is unavailable.
Neighborhood: Brighton
Nearby schools
GreatSchools rating
- NABaldwin Early Learning CenterGrades: PK-1Distance: 0.3 mi
- 2/10Brighton High SchoolGrades: 7-12Distance: 0.5 mi
- NAHorace Mann School For The DeafGrades: PK-2,4-12Distance: 0.6 mi
Get a cash offer in 3 minutes
Find out how much your home could sell for in as little as 3 minutes with a no-obligation cash offer.
Estimated market value
$1,000,100
Get a cash offer in 3 minutes
Find out how much your home could sell for in as little as 3 minutes with a no-obligation cash offer.
Estimated market value
$1,000,100



