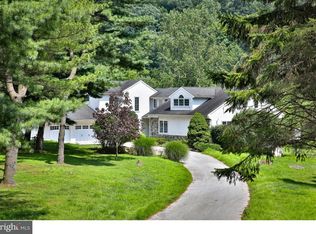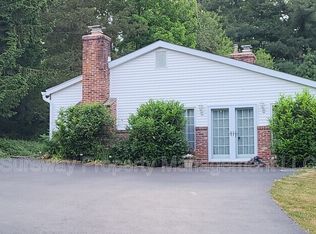Welcome to your own PRIVATE RETREAT with spectacular water views! Beautifully maintained 4 bedroom, 3-1/2 bath SINGLE overlooking Crum Creek. This home was designed to complement its' gorgeous setting with 2 HUGE DECKS & offer views from every room! The main level features 2-story entry with custom wainscoting, a formal Living Room with custom marble gas fireplace, triple Andersen window & vaulted ceiling. Family room features a wall-to-wall brick fireplace and doors to expansive deck. Next is the formal Dining Room leading into the bright, sunny Kitchen with granite counters, custom tile, double pantry, hardwood floors, walk-in laundry room and doors to the deck. 1st floor Powder Room. Upstairs are four large bedrooms. The Master Suite includes sliders to private balcony, office/work out area with vaulted ceiling, 2 walk-in closets, new custom Master Bath w/large walk-in shower, and double vanity; 3 additional Bedrooms & Hall Bath. Downstairs, the walk-out basement includes an entertainment area with built-in wet bar, a work-out room, full Bath, office area, additional storage room, plus 2-car attached garage. Close proximity to Media's shopping, restaurants, public transportation & major highways.
This property is off market, which means it's not currently listed for sale or rent on Zillow. This may be different from what's available on other websites or public sources.


