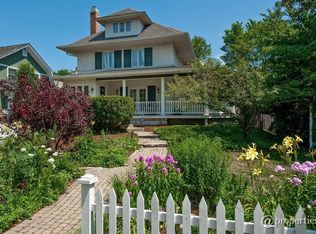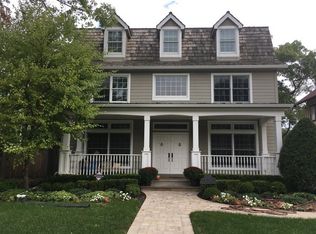
Closed
$2,950,000
249 Cumnor Rd, Kenilworth, IL 60043
5beds
--sqft
Single Family Residence
Built in 1910
-- sqft lot
$3,132,400 Zestimate®
$--/sqft
$7,620 Estimated rent
Home value
$3,132,400
$2.79M - $3.51M
$7,620/mo
Zestimate® history
Loading...
Owner options
Explore your selling options
What's special
Zillow last checked: 8 hours ago
Listing updated: September 04, 2024 at 09:21am
Listing courtesy of:
Megan Mawicke Bradley 312-307-1157,
@properties Christie's International Real Estate
Bought with:
Megan Mawicke Bradley
@properties Christie's International Real Estate
Source: MRED as distributed by MLS GRID,MLS#: 12033298
Facts & features
Interior
Bedrooms & bathrooms
- Bedrooms: 5
- Bathrooms: 6
- Full bathrooms: 5
- 1/2 bathrooms: 1
Primary bedroom
- Features: Flooring (Hardwood), Bathroom (Full)
- Level: Second
- Area: 357 Square Feet
- Dimensions: 21X17
Bedroom 2
- Features: Flooring (Hardwood)
- Level: Second
- Area: 195 Square Feet
- Dimensions: 15X13
Bedroom 3
- Features: Flooring (Hardwood)
- Level: Second
- Area: 180 Square Feet
- Dimensions: 15X12
Bedroom 4
- Features: Flooring (Hardwood), Window Treatments (Blinds)
- Level: Second
- Area: 143 Square Feet
- Dimensions: 13X11
Bedroom 5
- Features: Flooring (Carpet), Window Treatments (Blinds)
- Level: Basement
- Area: 180 Square Feet
- Dimensions: 15X12
Dining room
- Features: Flooring (Hardwood)
- Level: Main
- Area: 224 Square Feet
- Dimensions: 16X14
Family room
- Features: Flooring (Hardwood)
- Level: Main
- Area: 289 Square Feet
- Dimensions: 17X17
Foyer
- Features: Flooring (Hardwood)
- Level: Main
- Area: 52 Square Feet
- Dimensions: 13X04
Kitchen
- Features: Kitchen (Eating Area-Breakfast Bar, Eating Area-Table Space, Island, Pantry-Butler), Flooring (Hardwood)
- Level: Main
- Area: 420 Square Feet
- Dimensions: 21X20
Laundry
- Features: Flooring (Ceramic Tile)
- Level: Basement
- Area: 154 Square Feet
- Dimensions: 14X11
Living room
- Features: Flooring (Hardwood)
- Level: Main
- Area: 360 Square Feet
- Dimensions: 24X15
Play room
- Features: Flooring (Carpet)
- Level: Basement
- Area: 234 Square Feet
- Dimensions: 18X13
Recreation room
- Features: Flooring (Carpet)
- Level: Basement
- Area: 374 Square Feet
- Dimensions: 22X17
Storage
- Features: Flooring (Carpet)
- Level: Basement
- Area: 121 Square Feet
- Dimensions: 11X11
Other
- Features: Flooring (Hardwood), Window Treatments (Blinds)
- Level: Second
- Area: 400 Square Feet
- Dimensions: 20X20
Sun room
- Features: Flooring (Other)
- Level: Main
- Area: 187 Square Feet
- Dimensions: 17X11
Heating
- Natural Gas, Forced Air, Zoned, Radiant Floor
Cooling
- Central Air, Zoned
Appliances
- Included: Range, Microwave, Dishwasher, Refrigerator, Bar Fridge, Washer, Dryer, Disposal, Stainless Steel Appliance(s), Wine Refrigerator, Humidifier
Features
- Flooring: Hardwood
- Windows: Screens, Skylight(s)
- Basement: Finished,Full
- Number of fireplaces: 1
- Fireplace features: Family Room
Interior area
- Total structure area: 0
Property
Parking
- Total spaces: 2
- Parking features: Concrete, Side Driveway, Garage Door Opener, Heated Garage, On Site, Garage Owned, Detached, Garage
- Garage spaces: 2
- Has uncovered spaces: Yes
Accessibility
- Accessibility features: No Disability Access
Features
- Stories: 2
- Patio & porch: Patio, Porch
Lot
- Dimensions: 110X141X71.5X44.71
- Features: Corner Lot
Details
- Additional structures: Other
- Parcel number: 05273000430000
- Special conditions: List Broker Must Accompany
- Other equipment: TV-Cable, Ceiling Fan(s), Fan-Attic Exhaust, Sump Pump, Sprinkler-Lawn, Air Purifier
Construction
Type & style
- Home type: SingleFamily
- Architectural style: Colonial
- Property subtype: Single Family Residence
Materials
- Cedar, Shake Siding, Stone
- Foundation: Concrete Perimeter
- Roof: Shake
Condition
- New construction: No
- Year built: 1910
- Major remodel year: 2007
Details
- Builder model: COOL & BEAUTIFUL!
Utilities & green energy
- Electric: 200+ Amp Service
- Sewer: Public Sewer, Storm Sewer
- Water: Lake Michigan, Public
Community & neighborhood
Community
- Community features: Curbs, Gated, Sidewalks, Street Lights, Street Paved
Location
- Region: Kenilworth
HOA & financial
HOA
- Services included: None
Other
Other facts
- Listing terms: Conventional
- Ownership: Fee Simple
Price history
| Date | Event | Price |
|---|---|---|
| 8/9/2024 | Sold | $2,950,000 |
Source: | ||
| 5/6/2024 | Pending sale | $2,950,000 |
Source: | ||
| 5/6/2024 | Listed for sale | $2,950,000+47.5% |
Source: | ||
| 6/2/2017 | Sold | $2,000,000-8% |
Source: | ||
| 4/24/2017 | Pending sale | $2,175,000 |
Source: @properties #09501674 Report a problem | ||
Public tax history
| Year | Property taxes | Tax assessment |
|---|---|---|
| 2023 | $31,030 +6.5% | $126,695 |
| 2022 | $29,129 -1.2% | $126,695 +22.8% |
| 2021 | $29,479 -3.6% | $103,173 -6.1% |
Find assessor info on the county website
Neighborhood: Ouilmette North
Nearby schools
GreatSchools rating
- 9/10Central Elementary SchoolGrades: K-4Distance: 0.8 mi
- 6/10Wilmette Junior High SchoolGrades: 7-8Distance: 1.6 mi
- 10/10New Trier Township High School WinnetkaGrades: 10-12Distance: 0.6 mi
Schools provided by the listing agent
- Elementary: The Joseph Sears School
- Middle: The Joseph Sears School
- High: New Trier Twp H.S. Northfield/Wi
- District: 38
Source: MRED as distributed by MLS GRID. This data may not be complete. We recommend contacting the local school district to confirm school assignments for this home.
Get a cash offer in 3 minutes
Find out how much your home could sell for in as little as 3 minutes with a no-obligation cash offer.
Estimated market value$3,132,400
Get a cash offer in 3 minutes
Find out how much your home could sell for in as little as 3 minutes with a no-obligation cash offer.
Estimated market value
$3,132,400
