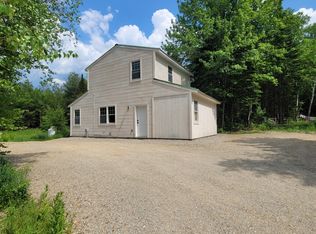Closed
$229,000
249 Denmark Road, Denmark, ME 04022
2beds
1,215sqft
Single Family Residence
Built in 1993
2.5 Acres Lot
$230,900 Zestimate®
$188/sqft
$1,909 Estimated rent
Home value
$230,900
Estimated sales range
Not available
$1,909/mo
Zestimate® history
Loading...
Owner options
Explore your selling options
What's special
Handcrafted log cabin in a peaceful setting overlooking 2.5 acres with large yard and spring fed pond. Post and beam open concept living area. First floor bedroom with direct access to the covered wrap around porch. Upstairs is a second bedroom and catwalk over the living area. The unfinished walkout basement provides plenty of room for additional storage and could be finished for additional living space. Two newer mini splits provide year round comfort. Located a mile from Moose Pond boat launch, 15 minutes to Downtown Bridgton and Pleasant Mountain, 30 minutes to Conway, NH.
Zillow last checked: 8 hours ago
Listing updated: October 08, 2025 at 05:03am
Listed by:
Pomerleau Realty Group
Bought with:
Drakes Real Estate LLC
Source: Maine Listings,MLS#: 1626400
Facts & features
Interior
Bedrooms & bathrooms
- Bedrooms: 2
- Bathrooms: 1
- Full bathrooms: 1
Bedroom 1
- Level: First
Bedroom 2
- Level: Second
Kitchen
- Level: First
Living room
- Level: First
Heating
- Direct Vent Heater, Heat Pump
Cooling
- Heat Pump
Appliances
- Included: Dryer, Gas Range, Refrigerator, Washer
Features
- Flooring: Composition, Wood
- Basement: Exterior Entry,Interior Entry,Dirt Floor,Full,Unfinished
- Has fireplace: No
Interior area
- Total structure area: 1,215
- Total interior livable area: 1,215 sqft
- Finished area above ground: 1,215
- Finished area below ground: 0
Property
Parking
- Parking features: Gravel, 5 - 10 Spaces
Lot
- Size: 2.50 Acres
- Features: Rural, Level, Open Lot, Wooded
Details
- Additional structures: Shed(s)
- Parcel number: DENMM012L0006
- Zoning: RR
Construction
Type & style
- Home type: SingleFamily
- Architectural style: Camp,Chalet
- Property subtype: Single Family Residence
Materials
- Log, Log Siding
- Foundation: Gravel/Pad
- Roof: Metal
Condition
- Year built: 1993
Utilities & green energy
- Electric: Circuit Breakers, Generator Hookup
- Sewer: Private Sewer, Septic Design Available
- Water: Private, Well
Community & neighborhood
Location
- Region: Denmark
Other
Other facts
- Road surface type: Gravel
Price history
| Date | Event | Price |
|---|---|---|
| 10/3/2025 | Sold | $229,000-4.2%$188/sqft |
Source: | ||
| 9/1/2025 | Pending sale | $239,000$197/sqft |
Source: | ||
| 8/21/2025 | Price change | $239,000-5.5%$197/sqft |
Source: | ||
| 7/15/2025 | Price change | $253,000-4.5%$208/sqft |
Source: | ||
| 6/27/2025 | Price change | $265,000-5%$218/sqft |
Source: | ||
Public tax history
| Year | Property taxes | Tax assessment |
|---|---|---|
| 2024 | $1,920 +9.2% | $168,143 +30% |
| 2023 | $1,759 +7.5% | $129,340 |
| 2022 | $1,636 +1.8% | $129,340 +2.6% |
Find assessor info on the county website
Neighborhood: 04022
Nearby schools
GreatSchools rating
- 10/10Denmark Elementary SchoolGrades: K-4Distance: 2.6 mi
- NAMolly Ockett Middle SchoolGrades: 6-8Distance: 7.7 mi
Get pre-qualified for a loan
At Zillow Home Loans, we can pre-qualify you in as little as 5 minutes with no impact to your credit score.An equal housing lender. NMLS #10287.
