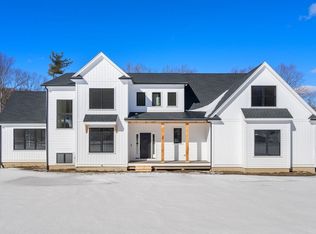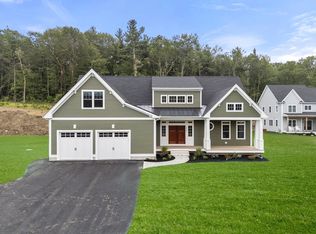Underway now for June Delivery! Gorgeous new home in sought after Holden Area* New England Farmhouse facade* Columned portico with raised seam metal roof* Sunsplashed open first floor with 9' ceilings* Hardwoods * Incredible custom kitchen includes 8' island, granite counters, gas cooktop, and farmhouse sink* Oversized dining room with glass door to Trex deck with vinyl railings* Living room with gas fireplace and crown molding* Tiled half-bath* Foyer and mudroom with wainscotting* Expansive master with oversized walk-in closet* Tiled Master bath with double sinks and tiled shower with heavy glass door* Tiled main bath with 5' tub, double sinks and water closet* second-floor laundry* 2 car garage with openers* 2 Zone high-efficiency FHA heating with central air* 2x6 exterior walls* Harvey windows & siding* 30 yr Architectural roof* Gorgeous level yard with room for a pool* great location 15 minutes from downtown Worcester* 5 minutes from Dawson School & Holden Rec*
This property is off market, which means it's not currently listed for sale or rent on Zillow. This may be different from what's available on other websites or public sources.

