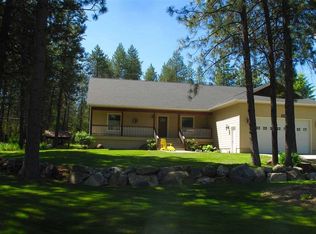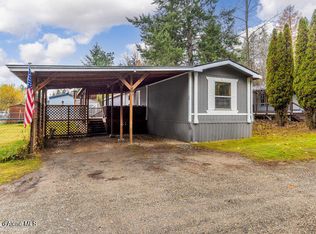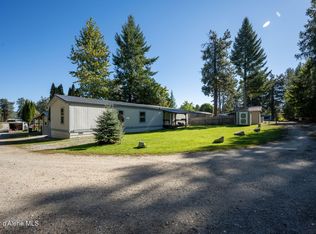Sold
Price Unknown
249 Gun Club Rd, Sagle, ID 83860
4beds
1baths
1,461sqft
Single Family Residence
Built in 1978
1.75 Acres Lot
$528,700 Zestimate®
$--/sqft
$1,964 Estimated rent
Home value
$528,700
$476,000 - $587,000
$1,964/mo
Zestimate® history
Loading...
Owner options
Explore your selling options
What's special
BACK ON MARKET AT NO FAULT OF SELLER. Nestled on a beautifully wooded 1.75-acre parcel in Sagle, just a short drive from downtown Sandpoint, awaits your idyllic retreat. This inviting 4-bedroom, 1-bathroom home offers a wonderful blend of peaceful country living with convenient access to city amenities. Step inside and be greeted by an abundance of natural light that fills the home, creating a warm and welcoming atmosphere. The kitchen boasts an open floor plan, perfect for entertaining and everyday living. You will certainly appreciate the very recently remodeled bathroom, featuring modern design and finishes. The master bedroom is a true retreat, boasting large windows that not only flood the space with light but also offer picturesque views of the garden and the expansive yard beyond. Outside, discover the shop measuring approximately 30x21 in size, complete with a heated 11.5x11 workshop area and woodshed attached to the back. The meticulously maintained grounds feature a delightful garden and an array of mature fruit & shade trees, including apple, plum, mountain ash, choke cherry, and spruce. The property also showcases a stunning collection of perennials, with old-fashioned rose, wild rose, iris, and columbine being just a few of the many blooms you'll enjoy. Nature enthusiasts will delight in the frequent visits from local wildlife, creating a truly special connection with the surrounding environment. This property offers a unique opportunity to embrace the tranquility of North Idaho while remaining close to all that Sandpoint has to offer. Don't miss your chance to make 249 Gun Club Rd your new address!
Zillow last checked: 8 hours ago
Listing updated: October 09, 2025 at 10:53am
Listed by:
Aleehia Abbott 208-946-6219,
CENTURY 21 RIVERSTONE,
Margie Stevens 208-255-2244
Bought with:
Aleehia Abbott, SP53085
CENTURY 21 RIVERSTONE
Michelle Valliere, AB38765
Source: SELMLS,MLS#: 20251173
Facts & features
Interior
Bedrooms & bathrooms
- Bedrooms: 4
- Bathrooms: 1
- Main level bathrooms: 1
- Main level bedrooms: 4
Primary bedroom
- Level: Main
Bedroom 2
- Level: Main
Bedroom 3
- Level: Main
Bedroom 4
- Level: Main
Bathroom 1
- Level: Main
Bathroom 2
- Level: N/A
Bathroom 3
- Level: N/A
Dining room
- Level: Main
Kitchen
- Level: Main
Living room
- Level: Main
Heating
- Baseboard, Electric, Stove, Wood
Appliances
- Included: Dishwasher, Range/Oven, Refrigerator
- Laundry: Laundry Room, Main Level
Features
- Flooring: Wood
- Basement: None
- Number of fireplaces: 1
- Fireplace features: Free Standing, Wood Burning, 1 Fireplace
Interior area
- Total structure area: 1,461
- Total interior livable area: 1,461 sqft
- Finished area above ground: 1,461
- Finished area below ground: 0
Property
Parking
- Total spaces: 1
- Parking features: Detached, Workshop in Garage, Workbench, Gravel, Open
- Garage spaces: 1
- Has uncovered spaces: Yes
Features
- Levels: One
- Stories: 1
- Patio & porch: Deck
- Frontage length: 140
Lot
- Size: 1.75 Acres
- Dimensions: 140 x 514
- Features: City Lot, 1 Mile or less to City/Town, Landscaped, Level, Wooded, Mature Trees
Details
- Additional structures: Greenhouse, Workshop, See Remarks
- Parcel number: RP56N02W153152A
- Zoning description: Suburban
Construction
Type & style
- Home type: SingleFamily
- Property subtype: Single Family Residence
Materials
- Frame, Wood Siding
- Foundation: Concrete Perimeter
- Roof: Shake/Shingle
Condition
- Resale
- New construction: No
- Year built: 1978
Utilities & green energy
- Gas: To Property Line
- Sewer: Septic Tank
- Water: Well
- Utilities for property: Electricity Connected, Phone Connected, Garbage Available, Broadband
Community & neighborhood
Location
- Region: Sagle
Other
Other facts
- Listing terms: Cash, Conventional, FHA, VA Loan
- Ownership: Fee Simple
- Road surface type: Gravel
Price history
| Date | Event | Price |
|---|---|---|
| 10/8/2025 | Sold | -- |
Source: | ||
| 9/9/2025 | Pending sale | $549,900$376/sqft |
Source: | ||
| 8/8/2025 | Price change | $549,900-5%$376/sqft |
Source: | ||
| 6/19/2025 | Listed for sale | $579,000$396/sqft |
Source: | ||
| 6/2/2025 | Pending sale | $579,000$396/sqft |
Source: | ||
Public tax history
| Year | Property taxes | Tax assessment |
|---|---|---|
| 2024 | $1,494 +19.1% | $477,024 +16.2% |
| 2023 | $1,254 -23.4% | $410,691 -4.2% |
| 2022 | $1,637 +29.5% | $428,759 +55.2% |
Find assessor info on the county website
Neighborhood: 83860
Nearby schools
GreatSchools rating
- 8/10Sagle Elementary SchoolGrades: PK-6Distance: 0.7 mi
- 5/10Sandpoint High SchoolGrades: 7-12Distance: 4.2 mi
- 7/10Sandpoint Middle SchoolGrades: 7-8Distance: 4.3 mi
Schools provided by the listing agent
- Elementary: Sagle
- Middle: Sandpoint
- High: Sandpoint
Source: SELMLS. This data may not be complete. We recommend contacting the local school district to confirm school assignments for this home.
Sell with ease on Zillow
Get a Zillow Showcase℠ listing at no additional cost and you could sell for —faster.
$528,700
2% more+$10,574
With Zillow Showcase(estimated)$539,274


