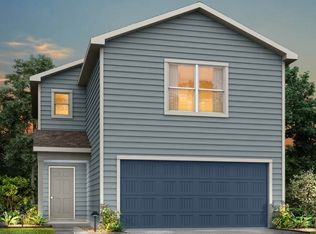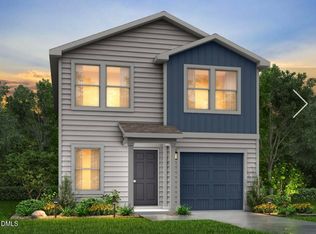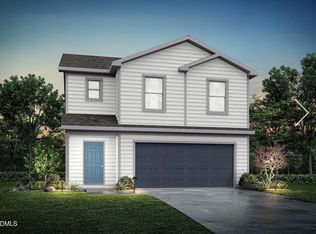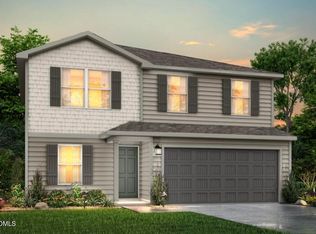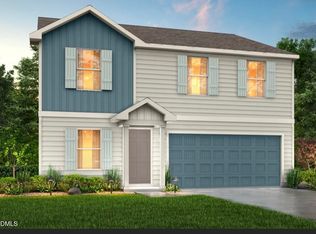249 Landon Pl, Roxboro, NC 27573
What's special
- 139 days |
- 137 |
- 7 |
Zillow last checked: 8 hours ago
Listing updated: February 13, 2026 at 07:44am
Kelly Simmons 336-624-1294,
Jurney & Associates Inc
Travel times
Schedule tour
Facts & features
Interior
Bedrooms & bathrooms
- Bedrooms: 4
- Bathrooms: 3
- Full bathrooms: 2
- 1/2 bathrooms: 1
Heating
- Electric, Heat Pump
Cooling
- Central Air, Electric
Appliances
- Included: Dishwasher, Disposal, Free-Standing Electric Range, Microwave, Stainless Steel Appliance(s)
Features
- Flooring: Carpet, Laminate
Interior area
- Total structure area: 2,001
- Total interior livable area: 2,001 sqft
- Finished area above ground: 2,001
- Finished area below ground: 0
Property
Parking
- Total spaces: 1
- Parking features: Driveway, Garage
- Attached garage spaces: 1
Features
- Levels: Two
- Stories: 2
- Patio & porch: Patio
- Has view: Yes
Lot
- Size: 0.44 Acres
- Features: Cleared
Details
- Parcel number: 091700143769.000
- Special conditions: Standard
Construction
Type & style
- Home type: SingleFamily
- Architectural style: Traditional
- Property subtype: Single Family Residence, Residential
Materials
- Vinyl Siding
- Foundation: Slab
- Roof: Asphalt, Shingle
Condition
- New construction: Yes
- Year built: 2025
- Major remodel year: 2025
Details
- Builder name: National HomeCorp
Utilities & green energy
- Sewer: Public Sewer
- Water: Public
Community & HOA
Community
- Subdivision: Highland Place
HOA
- Has HOA: No
Location
- Region: Roxboro
Financial & listing details
- Price per square foot: $136/sqft
- Date on market: 10/2/2025
About the community
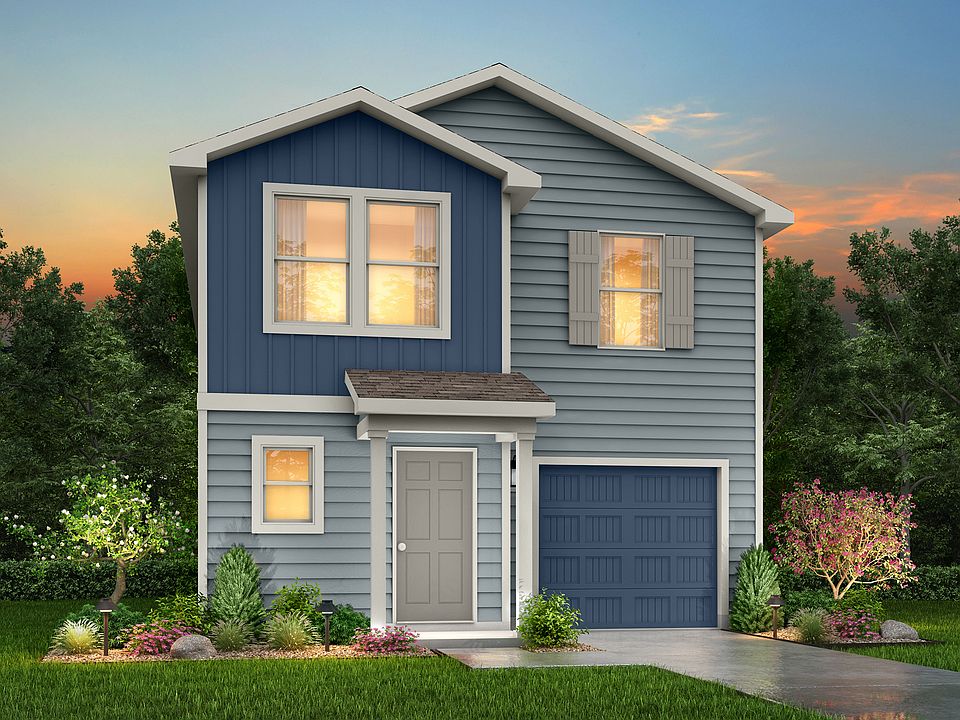
Source: National Home Corporation
14 homes in this community
Available homes
| Listing | Price | Bed / bath | Status |
|---|---|---|---|
Current home: 249 Landon Pl | $272,394 | 4 bed / 3 bath | Pending |
| 105 Lillian Ct | $228,990 | 3 bed / 2 bath | Available |
| 88 Lillian Ct | $246,990 | 4 bed / 2 bath | Available |
| 106 Lillian Ct | $256,990 | 4 bed / 2 bath | Available |
| 61 Lillian Ct | $256,990 | 4 bed / 2 bath | Available |
| 124 Lillian Ct | $269,990 | 5 bed / 3 bath | Available |
| 85 Lillian Ct | $269,990 | 5 bed / 3 bath | Available |
| 100 Landon Pl | $275,090 | 4 bed / 3 bath | Available |
| 97 Lillian Ct | $314,990 | 5 bed / 3 bath | Available |
| 70 Lillian Ct | $225,990 | 3 bed / 2 bath | Pending |
| 137 Lillian Ct | $240,990 | 4 bed / 3 bath | Pending |
| 147 Landon Pl | $268,990 | 4 bed / 3 bath | Pending |
| 234 Lillian Ct | $269,990 | 4 bed / 3 bath | Pending |
| 73 Lillian Ct | $277,990 | 4 bed / 3 bath | Pending |
Source: National Home Corporation
Contact agent
By pressing Contact agent, you agree that Zillow Group and its affiliates, and may call/text you about your inquiry, which may involve use of automated means and prerecorded/artificial voices. You don't need to consent as a condition of buying any property, goods or services. Message/data rates may apply. You also agree to our Terms of Use. Zillow does not endorse any real estate professionals. We may share information about your recent and future site activity with your agent to help them understand what you're looking for in a home.
Learn how to advertise your homesEstimated market value
Not available
Estimated sales range
Not available
Not available
Price history
| Date | Event | Price |
|---|---|---|
| 2/13/2026 | Pending sale | $272,394+9%$136/sqft |
Source: | ||
| 2/13/2026 | Price change | $249,990-2%$125/sqft |
Source: National Home Corporation Report a problem | ||
| 2/11/2026 | Price change | $254,990-2.7%$127/sqft |
Source: National Home Corporation Report a problem | ||
| 2/6/2026 | Price change | $261,990-3.8%$131/sqft |
Source: National Home Corporation Report a problem | ||
| 1/28/2026 | Price change | $272,394-0.2%$136/sqft |
Source: | ||
Public tax history
Monthly payment
Neighborhood: 27573
Nearby schools
GreatSchools rating
- 3/10North ElementaryGrades: K-5Distance: 1.5 mi
- 2/10Northern MiddleGrades: 6-8Distance: 0.8 mi
- 2/10Person High SchoolGrades: 9-12Distance: 1.6 mi
Schools provided by the builder
- District: North Elementary
Source: National Home Corporation. This data may not be complete. We recommend contacting the local school district to confirm school assignments for this home.
