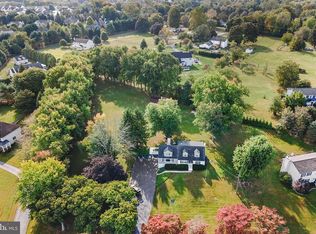Sold for $595,000 on 10/30/25
$595,000
249 Mattson Rd, Garnet Valley, PA 19060
2beds
1,736sqft
Single Family Residence
Built in 1991
1.19 Acres Lot
$602,500 Zestimate®
$343/sqft
$2,655 Estimated rent
Home value
$602,500
$542,000 - $669,000
$2,655/mo
Zestimate® history
Loading...
Owner options
Explore your selling options
What's special
Welcome to 249 Mattson Road in the desirable Garnet Valley area! This beautifully updated 2-bedroom, 2-bath home is situated on just over an acre, offering the perfect blend of comfort, style, and privacy. Step inside to find an open modern interior with thoughtful updates throughout, making this home truly move-in ready. The spacious layout includes a bright living area, a well-appointed kitchen, and comfortable bedrooms and baths designed for everyday ease. Outside, you’ll love the inviting covered front porch—ideal for relaxing evenings—and the rear covered deck, perfect for outdoor dining or entertaining while overlooking the serene setting. A two-car side-entry garage provides convenience and plenty of storage. With its updates, private lot, and charming outdoor spaces, this home is a wonderful choice for first-time buyers, those looking to downsize, or anyone seeking peaceful living with modern amenities.
Zillow last checked: 8 hours ago
Listing updated: December 22, 2025 at 06:00pm
Listed by:
Michael Wilson 302-521-6307,
BHHS Fox & Roach-Greenville
Bought with:
Vincent Garman, RS343299
Compass
Source: Bright MLS,MLS#: PADE2097778
Facts & features
Interior
Bedrooms & bathrooms
- Bedrooms: 2
- Bathrooms: 2
- Full bathrooms: 2
- Main level bathrooms: 2
- Main level bedrooms: 2
Primary bedroom
- Features: Walk-In Closet(s)
- Level: Main
- Area: 252 Square Feet
- Dimensions: 21 x 12
Bedroom 2
- Level: Main
- Area: 168 Square Feet
- Dimensions: 14 x 12
Primary bathroom
- Level: Main
- Area: 84 Square Feet
- Dimensions: 7 x 12
Bathroom 2
- Level: Main
- Area: 48 Square Feet
- Dimensions: 6 x 8
Basement
- Features: Basement - Unfinished
- Level: Lower
- Area: 936 Square Feet
- Dimensions: 36 x 26
Dining room
- Level: Main
- Area: 168 Square Feet
- Dimensions: 14 x 12
Kitchen
- Level: Main
- Area: 132 Square Feet
- Dimensions: 11 x 12
Laundry
- Level: Main
- Area: 96 Square Feet
- Dimensions: 12 x 8
Living room
- Level: Main
- Area: 276 Square Feet
- Dimensions: 23 x 12
Screened porch
- Level: Main
- Area: 285 Square Feet
- Dimensions: 15 x 19
Storage room
- Level: Lower
- Area: 285 Square Feet
- Dimensions: 15 x 19
Heating
- Heat Pump, Electric
Cooling
- Central Air, Electric
Appliances
- Included: Water Treat System, Electric Water Heater
- Laundry: Laundry Room
Features
- Bathroom - Walk-In Shower, Ceiling Fan(s), Combination Dining/Living, Dining Area, Entry Level Bedroom, Exposed Beams, Open Floorplan, Kitchen Island, Primary Bath(s), Upgraded Countertops
- Basement: Unfinished,Exterior Entry,Garage Access
- Has fireplace: No
Interior area
- Total structure area: 1,736
- Total interior livable area: 1,736 sqft
- Finished area above ground: 1,736
- Finished area below ground: 0
Property
Parking
- Total spaces: 4
- Parking features: Garage Door Opener, Garage Faces Side, Asphalt, Driveway, Attached
- Attached garage spaces: 2
- Uncovered spaces: 2
Accessibility
- Accessibility features: None
Features
- Levels: One
- Stories: 1
- Patio & porch: Screened Porch
- Exterior features: Lighting, Rain Gutters
- Pool features: None
Lot
- Size: 1.19 Acres
Details
- Additional structures: Above Grade, Below Grade
- Parcel number: 13000052501
- Zoning: RESIDENTIAL
- Special conditions: Standard
Construction
Type & style
- Home type: SingleFamily
- Architectural style: Ranch/Rambler
- Property subtype: Single Family Residence
Materials
- Vinyl Siding, Aluminum Siding
- Foundation: Block
Condition
- Excellent
- New construction: No
- Year built: 1991
Utilities & green energy
- Sewer: On Site Septic
- Water: Well
Community & neighborhood
Location
- Region: Garnet Valley
- Subdivision: Greenflds At Concord
- Municipality: CONCORD TWP
Other
Other facts
- Listing agreement: Exclusive Agency
- Ownership: Fee Simple
Price history
| Date | Event | Price |
|---|---|---|
| 10/30/2025 | Sold | $595,000-0.8%$343/sqft |
Source: | ||
| 9/28/2025 | Contingent | $599,900$346/sqft |
Source: | ||
| 9/27/2025 | Price change | $599,900-5.5%$346/sqft |
Source: | ||
| 9/6/2025 | Price change | $635,000-2.3%$366/sqft |
Source: | ||
| 8/27/2025 | Price change | $649,900-3.7%$374/sqft |
Source: | ||
Public tax history
| Year | Property taxes | Tax assessment |
|---|---|---|
| 2025 | $7,630 +5.1% | $318,780 |
| 2024 | $7,258 +2.6% | $318,780 |
| 2023 | $7,077 +1.1% | $318,780 |
Find assessor info on the county website
Neighborhood: 19060
Nearby schools
GreatSchools rating
- 9/10Garnet Valley El SchoolGrades: 3-5Distance: 1.3 mi
- 7/10Garnet Valley Middle SchoolGrades: 6-8Distance: 1.6 mi
- 10/10Garnet Valley High SchoolGrades: 9-12Distance: 1 mi
Schools provided by the listing agent
- District: Garnet Valley
Source: Bright MLS. This data may not be complete. We recommend contacting the local school district to confirm school assignments for this home.

Get pre-qualified for a loan
At Zillow Home Loans, we can pre-qualify you in as little as 5 minutes with no impact to your credit score.An equal housing lender. NMLS #10287.
Sell for more on Zillow
Get a free Zillow Showcase℠ listing and you could sell for .
$602,500
2% more+ $12,050
With Zillow Showcase(estimated)
$614,550