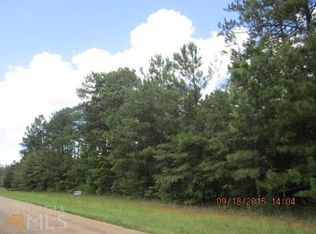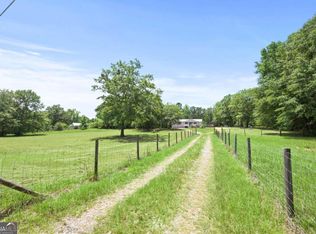**INTERIOR PHOTOS COMING SOON** This Amazing 3 bedroom 2 bath RANCH with Massive Sunroom is surrounded by 4 Acres of PRIVACY! Private Security Gate, New Roof, New HVAC, New Water Heater, Septic Pumped, Fenced Lot. Owner has done more upgrades than can be listed! Master Bedroom fit for a KING...Double closets, double vanity, Wheelchair accessible Walk-In Shower, & Patio Access! The Secondary Rooms were Sized w/Family in mind Spacious Enough for many Guest. The Kitchen is just right with Pantry & Breakfast Area. The Outbuilding that could be would be Perfect for Man Cave, Lady Layer, or Home Office! Over $75,000. worth of Upgrades and Repairs done since 2018. All Appliances Including Smart Samsung Refrigerator, Washer, Dryer stay with the Property. 2-10 Home Warranty Included as well. MAKE THIS ONE YOURS!!
This property is off market, which means it's not currently listed for sale or rent on Zillow. This may be different from what's available on other websites or public sources.

