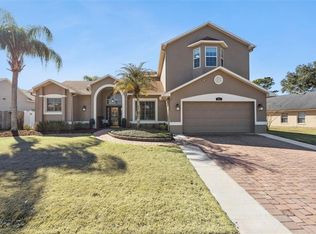Sold for $460,000
$460,000
249 Mill Slough Rd, Oviedo, FL 32766
3beds
1,744sqft
Single Family Residence
Built in 1994
8,065 Square Feet Lot
$459,400 Zestimate®
$264/sqft
$2,418 Estimated rent
Home value
$459,400
$418,000 - $505,000
$2,418/mo
Zestimate® history
Loading...
Owner options
Explore your selling options
What's special
You will experience the pride of homeownership as you drive up to this beautiful home. As you step through the front door into the spacious open floor plan, you will see and feel the immaculate care that has been taken in this home. The open living, and dining spaces are perfect for entertaining and easy living. This three bedroom, two bath home offers a split plan, giving privacy for the primary bedroom and the secondary bedrooms. You will find a large primary suite off of the living and dining areas with an ensuite bathroom, a large walk-in closet, and a picture window overlooking the private fence enclosed backyard. The kitchen is open to the living areas, and has beautiful cabinets, granite countertops, stainless steel appliances, designer lighting and a breakfast bar. The laundry room is conveniently located by the kitchen with an entry way to and from the two car garage, and comes complete with the washer and dryer. From the family room you will find a small hallway with the two nice size secondary bedrooms with a full bath shared between the two. Enjoy Florida living on the large enclosed Florida Room overlooking the beautiful backyard. Enjoy cookouts and outdoor living on the covered patio. The storage shed situated on pavers on the side of the house offers space for your gardening and yard tools. This darling home is located in sought after Oviedo and located within walking and biking distance of Partin Elementary School and Lawton Chiles Middle School. It is close to dining, shopping, and major roadways leading to the greater Orlando area, attractions, and beaches. Welcome Home!
Zillow last checked: 8 hours ago
Listing updated: June 11, 2025 at 05:58pm
Listing Provided by:
Jeannie Wilson 407-399-7379,
MCGLAMERY WILSON REALTY 407-399-7379
Bought with:
Amy Phillips, 3425973
CALL IT CLOSED INTL REALTY
Source: Stellar MLS,MLS#: O6306988 Originating MLS: Orlando Regional
Originating MLS: Orlando Regional

Facts & features
Interior
Bedrooms & bathrooms
- Bedrooms: 3
- Bathrooms: 2
- Full bathrooms: 2
Primary bedroom
- Features: Walk-In Closet(s)
- Level: First
- Area: 165 Square Feet
- Dimensions: 15x11
Bedroom 2
- Features: Built-in Closet
- Level: First
- Area: 110 Square Feet
- Dimensions: 11x10
Bedroom 3
- Features: Built-in Closet
- Level: First
- Area: 110 Square Feet
- Dimensions: 11x10
Dining room
- Level: First
- Area: 238 Square Feet
- Dimensions: 14x17
Family room
- Level: First
- Area: 221 Square Feet
- Dimensions: 17x13
Florida room
- Level: First
- Area: 252 Square Feet
- Dimensions: 18x14
Kitchen
- Features: Breakfast Bar
- Level: First
- Area: 140 Square Feet
- Dimensions: 14x10
Living room
- Level: First
- Area: 110 Square Feet
- Dimensions: 11x10
Heating
- Central
Cooling
- Central Air
Appliances
- Included: Dishwasher, Disposal, Dryer, Microwave, Range, Refrigerator, Washer
- Laundry: Inside, Laundry Room
Features
- Ceiling Fan(s), Kitchen/Family Room Combo, Living Room/Dining Room Combo, Split Bedroom, Walk-In Closet(s)
- Flooring: Tile
- Windows: Shutters
- Has fireplace: No
Interior area
- Total structure area: 2,209
- Total interior livable area: 1,744 sqft
Property
Parking
- Total spaces: 2
- Parking features: Garage - Attached
- Attached garage spaces: 2
Features
- Levels: One
- Stories: 1
- Exterior features: Irrigation System, Sidewalk
- Fencing: Wood
Lot
- Size: 8,065 sqft
- Features: Landscaped, Sidewalk
Details
- Additional structures: Shed(s)
- Parcel number: 19213250100004600
- Zoning: PUD
- Special conditions: None
Construction
Type & style
- Home type: SingleFamily
- Architectural style: Florida
- Property subtype: Single Family Residence
Materials
- Stucco
- Foundation: Slab
- Roof: Shingle
Condition
- New construction: No
- Year built: 1994
Utilities & green energy
- Sewer: Public Sewer
- Water: Public
- Utilities for property: Electricity Connected, Water Connected
Community & neighborhood
Location
- Region: Oviedo
- Subdivision: RIVERSIDE AT TWIN RIVERS UN 2
HOA & financial
HOA
- Has HOA: Yes
- HOA fee: $16 monthly
- Association name: Towers Management - Ryan Marrs
- Association phone: 321-733-3382
Other fees
- Pet fee: $0 monthly
Other financial information
- Total actual rent: 0
Other
Other facts
- Listing terms: Cash,Conventional,FHA,VA Loan
- Ownership: Fee Simple
- Road surface type: Paved
Price history
| Date | Event | Price |
|---|---|---|
| 6/11/2025 | Sold | $460,000+1.1%$264/sqft |
Source: | ||
| 5/21/2025 | Pending sale | $455,000$261/sqft |
Source: | ||
| 5/17/2025 | Price change | $455,000-4.2%$261/sqft |
Source: | ||
| 5/8/2025 | Listed for sale | $475,000+317%$272/sqft |
Source: | ||
| 6/10/1999 | Sold | $113,900$65/sqft |
Source: Public Record Report a problem | ||
Public tax history
| Year | Property taxes | Tax assessment |
|---|---|---|
| 2024 | $2,071 +7% | $168,161 +3% |
| 2023 | $1,936 +3.3% | $163,263 +3% |
| 2022 | $1,873 -1.8% | $158,508 +3% |
Find assessor info on the county website
Neighborhood: 32766
Nearby schools
GreatSchools rating
- 8/10Partin Elementary SchoolGrades: PK-5Distance: 0.2 mi
- 9/10Chiles Middle SchoolGrades: 6-8Distance: 0.4 mi
- 8/10Hagerty High SchoolGrades: 9-12Distance: 2 mi
Schools provided by the listing agent
- Elementary: Partin Elementary
- Middle: Chiles Middle
- High: Hagerty High
Source: Stellar MLS. This data may not be complete. We recommend contacting the local school district to confirm school assignments for this home.
Get a cash offer in 3 minutes
Find out how much your home could sell for in as little as 3 minutes with a no-obligation cash offer.
Estimated market value$459,400
Get a cash offer in 3 minutes
Find out how much your home could sell for in as little as 3 minutes with a no-obligation cash offer.
Estimated market value
$459,400
