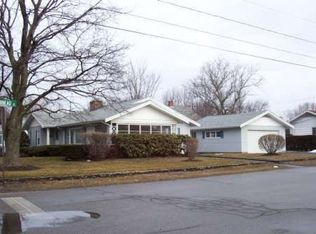New price and looking for a quick closing! This spacious Ranch style home is ready for immediate occupancy! First floor featuring hardwood flooring, a flexible floor plan, is perfect for a home-based business and has a potential for an in-law apartment. Would be great for a daycare, hair salon, professional office and many other businesses. Bright and sun filled rooms, easy access to the fenced in backyard, a two-story detached garage, potential for an over-sized master suite, the one car attached garage can be easily converted back. The lower level is finished, and has tons of potential to make it into any type of space you needed. Don't pass over this opportunity, there is a lot of amenities and living space that comes with this home. Level and sunny back yard would be perfect for adding a pool that would go along nicely with the pergola, deck and patio! Easy to show and a must see! Short and easy walk to near by stores, restaurants and public transportation.
This property is off market, which means it's not currently listed for sale or rent on Zillow. This may be different from what's available on other websites or public sources.
