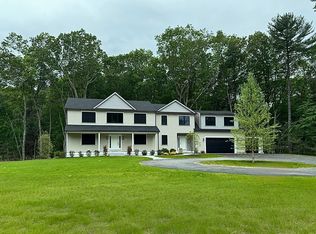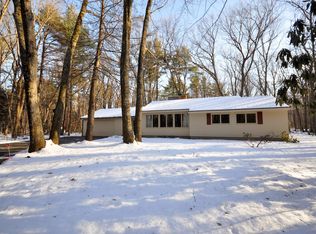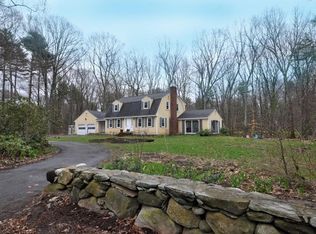Sold for $1,700,000 on 11/25/25
$1,700,000
249 Pope Rd, Acton, MA 01720
5beds
4,099sqft
Single Family Residence
Built in 2025
3.7 Acres Lot
$-- Zestimate®
$415/sqft
$-- Estimated rent
Home value
Not available
Estimated sales range
Not available
Not available
Zestimate® history
Loading...
Owner options
Explore your selling options
What's special
Step into a world of timeless elegance in this brand-new colonial, where every detail whispers luxury. The open great room is warmed by a gas fireplace—ideal for cozy nights or elegant entertaining. The chef’s kitchen stuns with high-end, stainless appliances, custom cabinetry, walk-in pantry, and an 8x5 island perfect for gathering. A first-floor study with full bath and closet offers versatility—guest suite, office, or retreat. Upstairs, the fireplaced primary suite is a romantic sanctuary, featuring two walk-in closets, a sitting room or office, and a spa-inspired bath. Three additional bedrooms, each with en suite baths, ensure comfort and privacy. A walk-out basement invites your imagination—home theater, gym, or game room. Set near vibrant Concord Center and top-ranked Acton school district, this home isn’t just beautiful—it’s a life well-lived.
Zillow last checked: 8 hours ago
Listing updated: November 25, 2025 at 11:17am
Listed by:
Edith Hill 978-505-8973,
Keller Williams Realty Boston Northwest 978-369-5775,
Tim Hill 978-618-1269
Bought with:
Julia and Joanne (Guozhen) Team
Keller Williams Realty-Merrimack
Source: MLS PIN,MLS#: 73342847
Facts & features
Interior
Bedrooms & bathrooms
- Bedrooms: 5
- Bathrooms: 6
- Full bathrooms: 5
- 1/2 bathrooms: 1
Primary bedroom
- Features: Bathroom - Full, Walk-In Closet(s), Closet/Cabinets - Custom Built, Flooring - Wood, Lighting - Overhead
- Level: Second
- Area: 255
- Dimensions: 17 x 15
Bedroom 2
- Features: Bathroom - Full, Walk-In Closet(s), Flooring - Wood, Lighting - Overhead
- Level: Second
- Area: 210
- Dimensions: 15 x 14
Bedroom 3
- Features: Bathroom - Full, Walk-In Closet(s), Flooring - Wood
- Level: Second
- Area: 192
- Dimensions: 16 x 12
Bedroom 4
- Features: Bathroom - Full, Lighting - Overhead, Closet - Double
- Level: Second
- Area: 169
- Dimensions: 13 x 13
Primary bathroom
- Features: Yes
Bathroom 1
- Features: Bathroom - Half
- Level: First
Bathroom 2
- Features: Bathroom - Full, Bathroom - Tiled With Shower Stall, Flooring - Stone/Ceramic Tile
- Level: First
Bathroom 3
- Features: Bathroom - Full, Bathroom - Double Vanity/Sink, Bathroom - Tiled With Tub & Shower, Flooring - Stone/Ceramic Tile
- Level: Second
Dining room
- Features: Flooring - Wood, Open Floorplan, Lighting - Pendant
- Level: First
- Area: 255
- Dimensions: 17 x 15
Family room
- Features: Flooring - Wood, Open Floorplan, Recessed Lighting
- Level: First
- Area: 450
- Dimensions: 30 x 15
Kitchen
- Features: Flooring - Wood, Dining Area, Pantry, Countertops - Stone/Granite/Solid, Kitchen Island, Cabinets - Upgraded, Exterior Access, Open Floorplan, Recessed Lighting, Slider, Stainless Steel Appliances, Wine Chiller, Gas Stove, Lighting - Pendant
- Level: First
- Area: 459
- Dimensions: 27 x 17
Office
- Features: Flooring - Wood, Lighting - Overhead
- Level: Second
- Area: 162
- Dimensions: 18 x 9
Heating
- Forced Air, Propane, Leased Propane Tank
Cooling
- Central Air
Appliances
- Laundry: Flooring - Stone/Ceramic Tile, Electric Dryer Hookup, Washer Hookup, Second Floor
Features
- Lighting - Overhead, Bathroom - Full, Closet, Office, Bedroom
- Flooring: Wood, Tile, Flooring - Wood
- Doors: Insulated Doors
- Windows: Insulated Windows, Screens
- Basement: Full,Walk-Out Access,Interior Entry,Sump Pump,Concrete,Unfinished
- Number of fireplaces: 2
- Fireplace features: Family Room, Master Bedroom
Interior area
- Total structure area: 4,099
- Total interior livable area: 4,099 sqft
- Finished area above ground: 4,099
Property
Parking
- Total spaces: 11
- Parking features: Attached, Garage Door Opener, Heated Garage, Storage, Workshop in Garage, Insulated, Paved Drive, Shared Driveway, Off Street, Paved
- Attached garage spaces: 3
- Uncovered spaces: 8
Accessibility
- Accessibility features: No
Features
- Patio & porch: Porch, Deck, Deck - Composite
- Exterior features: Porch, Deck, Deck - Composite, Rain Gutters, Professional Landscaping, Decorative Lighting, Screens, Stone Wall
Lot
- Size: 3.70 Acres
- Features: Easements, Level
Details
- Parcel number: 309083
- Zoning: residentia
Construction
Type & style
- Home type: SingleFamily
- Architectural style: Colonial
- Property subtype: Single Family Residence
Materials
- Frame
- Foundation: Concrete Perimeter
- Roof: Shingle
Condition
- Year built: 2025
Details
- Warranty included: Yes
Utilities & green energy
- Electric: Circuit Breakers
- Sewer: Private Sewer
- Water: Private
- Utilities for property: for Gas Range, for Electric Dryer, Washer Hookup, Icemaker Connection
Community & neighborhood
Community
- Community features: Public Transportation, Walk/Jog Trails, Bike Path, Conservation Area, Highway Access, T-Station
Location
- Region: Acton
Other
Other facts
- Road surface type: Paved
Price history
| Date | Event | Price |
|---|---|---|
| 11/25/2025 | Sold | $1,700,000-5%$415/sqft |
Source: MLS PIN #73342847 Report a problem | ||
| 9/12/2025 | Price change | $1,790,000-8.2%$437/sqft |
Source: MLS PIN #73342847 Report a problem | ||
| 6/13/2025 | Price change | $1,950,000-13.3%$476/sqft |
Source: MLS PIN #73342847 Report a problem | ||
| 4/17/2025 | Price change | $2,250,000-8.2%$549/sqft |
Source: MLS PIN #73342847 Report a problem | ||
| 3/7/2025 | Listed for sale | $2,450,000$598/sqft |
Source: MLS PIN #73342847 Report a problem | ||
Public tax history
Tax history is unavailable.
Neighborhood: 01720
Nearby schools
GreatSchools rating
- 9/10Luther Conant SchoolGrades: K-6Distance: 2.6 mi
- 9/10Raymond J Grey Junior High SchoolGrades: 7-8Distance: 3.5 mi
- 10/10Acton-Boxborough Regional High SchoolGrades: 9-12Distance: 3.5 mi
Schools provided by the listing agent
- Elementary: Abr
- Middle: Abjhs
- High: Abrhs
Source: MLS PIN. This data may not be complete. We recommend contacting the local school district to confirm school assignments for this home.

Get pre-qualified for a loan
At Zillow Home Loans, we can pre-qualify you in as little as 5 minutes with no impact to your credit score.An equal housing lender. NMLS #10287.


