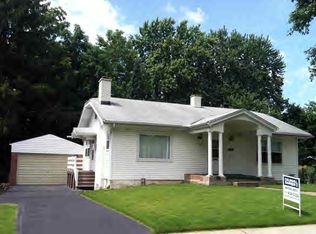Sold for $153,000
$153,000
249 S Linden Ave, Decatur, IL 62522
3beds
1,979sqft
Single Family Residence
Built in 1927
9,147.6 Square Feet Lot
$-- Zestimate®
$77/sqft
$1,372 Estimated rent
Home value
Not available
Estimated sales range
Not available
$1,372/mo
Zestimate® history
Loading...
Owner options
Explore your selling options
What's special
Welcome to your dream home in the charming West End neighborhood! This stunning two-story residence boasts a perfect blend of classic charm and modern amenities, offering the ideal backdrop for your family's comfort and enjoyment. As you step inside, you'll be greeted by the timeless elegance of hardwood floors that adorn all three bedrooms, providing warmth and character throughout. The heart of the home lies in the spacious living room, where gatherings are made even cozier by the crackling of a woodburning fireplace—a perfect setting for creating lasting memories with loved ones. For additional entertainment space, the basement hosts a family room, providing versatility and ample room for recreation and leisure. Outside, the home is nestled on a desirable corner lot, offering privacy and tranquility. Perfectly situated, this home offers easy access to the natural beauty of Fairview Park, Kiwanis Park, and the nearby bike trail, allowing you to enjoy the great outdoors right at your doorstep.
Zillow last checked: 8 hours ago
Listing updated: July 08, 2024 at 10:47am
Listed by:
Lori Eaton 217-875-8081,
Glenda Williamson Realty
Bought with:
Non Member, #N/A
Central Illinois Board of REALTORS
Source: CIBR,MLS#: 6241716 Originating MLS: Central Illinois Board Of REALTORS
Originating MLS: Central Illinois Board Of REALTORS
Facts & features
Interior
Bedrooms & bathrooms
- Bedrooms: 3
- Bathrooms: 2
- Full bathrooms: 1
- 1/2 bathrooms: 1
Bedroom
- Description: Flooring: Hardwood
- Level: Upper
- Dimensions: 14.5 x 13.3
Bedroom
- Description: Flooring: Hardwood
- Level: Upper
- Dimensions: 14.3 x 13.4
Bedroom
- Description: Flooring: Hardwood
- Level: Upper
- Dimensions: 15 x 11.4
Dining room
- Description: Flooring: Hardwood
- Level: Main
- Dimensions: 14.4 x 11.4
Family room
- Description: Flooring: Carpet
- Level: Basement
- Dimensions: 20.7 x 12.9
Other
- Description: Flooring: Ceramic Tile
- Level: Upper
- Dimensions: 9.5 x 7.11
Half bath
- Level: Main
Kitchen
- Description: Flooring: Ceramic Tile
- Level: Main
- Dimensions: 14.4 x 11.3
Living room
- Description: Flooring: Hardwood
- Level: Main
- Dimensions: 29 x 13.4
Other
- Level: Upper
- Dimensions: 15.2 x 9.7
Porch
- Level: Main
- Dimensions: 15.2 x 9.7
Sunroom
- Description: Flooring: Carpet
- Level: Main
- Dimensions: 11.3 x 10.1
Heating
- Forced Air, Gas
Cooling
- Central Air
Appliances
- Included: Dishwasher, Gas Water Heater, Microwave, Oven, Range, Refrigerator
Features
- Fireplace, Workshop
- Basement: Finished,Unfinished,Full
- Number of fireplaces: 1
- Fireplace features: Family/Living/Great Room
Interior area
- Total structure area: 1,979
- Total interior livable area: 1,979 sqft
- Finished area above ground: 1,704
- Finished area below ground: 275
Property
Parking
- Total spaces: 2
- Parking features: Detached, Garage
- Garage spaces: 2
Features
- Levels: Two
- Stories: 2
- Patio & porch: Deck
- Exterior features: Fence, Workshop
- Fencing: Yard Fenced
Lot
- Size: 9,147 sqft
Details
- Parcel number: 041216301001
- Zoning: RES
- Special conditions: None
Construction
Type & style
- Home type: SingleFamily
- Architectural style: Other
- Property subtype: Single Family Residence
Materials
- Shake Siding, Wood Siding
- Foundation: Basement
- Roof: Asphalt,Shingle
Condition
- Year built: 1927
Utilities & green energy
- Sewer: Public Sewer
- Water: Public
Community & neighborhood
Location
- Region: Decatur
- Subdivision: Dennis Add
Other
Other facts
- Road surface type: Concrete
Price history
| Date | Event | Price |
|---|---|---|
| 7/1/2024 | Sold | $153,000+4.9%$77/sqft |
Source: | ||
| 6/3/2024 | Pending sale | $145,900$74/sqft |
Source: | ||
| 5/13/2024 | Contingent | $145,900$74/sqft |
Source: | ||
| 5/8/2024 | Listed for sale | $145,900-88.1%$74/sqft |
Source: | ||
| 7/21/2008 | Sold | $1,225,000$619/sqft |
Source: Public Record Report a problem | ||
Public tax history
| Year | Property taxes | Tax assessment |
|---|---|---|
| 2024 | $3,687 +1.4% | $44,090 +3.7% |
| 2023 | $3,636 +3.7% | $42,529 +5.6% |
| 2022 | $3,505 +7.8% | $40,267 +7.1% |
Find assessor info on the county website
Neighborhood: 62522
Nearby schools
GreatSchools rating
- 2/10Dennis Lab SchoolGrades: PK-8Distance: 0.5 mi
- 2/10Macarthur High SchoolGrades: 9-12Distance: 1.1 mi
- 2/10Eisenhower High SchoolGrades: 9-12Distance: 3.1 mi
Schools provided by the listing agent
- District: Decatur Dist 61
Source: CIBR. This data may not be complete. We recommend contacting the local school district to confirm school assignments for this home.
Get pre-qualified for a loan
At Zillow Home Loans, we can pre-qualify you in as little as 5 minutes with no impact to your credit score.An equal housing lender. NMLS #10287.
