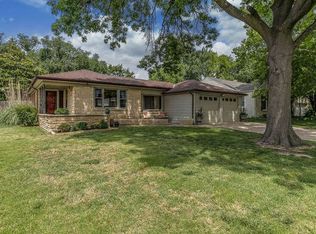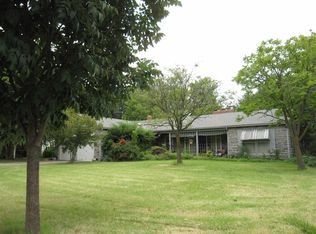BACK ON THE MARKET with new roof and improved price!!!!IMAGINE.2,691 finished square feet in the Crown Heights area.all updated. This wonderful home has many of the features that today's buyers are looking for, but are often hard to find. Here is what you will love about this house: wood floors, updated kitchen, two updated bathrooms, main floor laundry (with a built in washer and dryer included), gas stove, granite counter tops in the kitchen and the bathroom. But what makes this home really special is the beautifully finished family room in the basement. There is a huge area for gathering or watching TV, a fireplace and a deluxe bar or kitchen area with sink, refrigerator, dining area, cabinets and an updated bathroom. The fenced backyard is private, there is a nice screened in deck and a great area for gardening. All of this is packed into this wonderful home in the sought after Crown Heights neighborhood. Come see today!!!
This property is off market, which means it's not currently listed for sale or rent on Zillow. This may be different from what's available on other websites or public sources.


