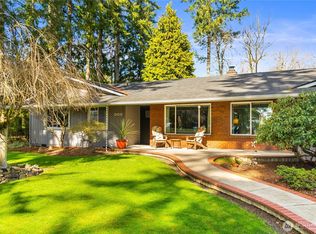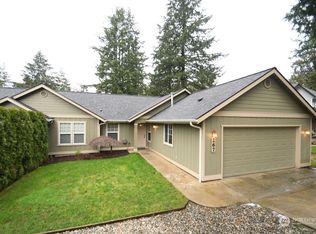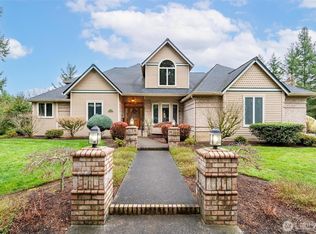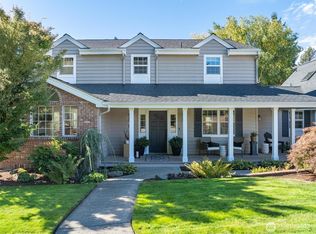Sold
Listed by:
Stacy Souci,
Kelly Right RE of Seattle LLC
Bought with: CENTURY 21 Lund, Realtors
$540,000
249 SE Valley View Way, Chehalis, WA 98532
2beds
1,700sqft
Single Family Residence
Built in 1994
4.82 Acres Lot
$556,600 Zestimate®
$318/sqft
$2,283 Estimated rent
Home value
$556,600
$479,000 - $651,000
$2,283/mo
Zestimate® history
Loading...
Owner options
Explore your selling options
What's special
Tucked away and hidden in the hills you'll find this stunning 1700sqft custom home encompassing nearly 5 private and secluded acres. Once you step inside you'll notice the wide open spaces w/gorgeous tile floors, vaulted tongue and groove ceilings, open beams and a kitchen that was built for entertaining. A trio of french doors leads directly to the massive 800sqft deck where you'll enjoy endless sunsets and unparalleled territorial views. A quick stroll to the lower portion of the property and you'll find the 32X28 shop, add. RV parking, garden house, and a custom firepit perfect for those long summer nights. An unbeatable location only 3 minutes to D/T Chehalis, shopping, schools and restaurants. Welcome to your private sanctuary!
Zillow last checked: 8 hours ago
Listing updated: December 13, 2024 at 04:04am
Listed by:
Stacy Souci,
Kelly Right RE of Seattle LLC
Bought with:
Gary A. Fox, 24161
CENTURY 21 Lund, Realtors
Source: NWMLS,MLS#: 2275923
Facts & features
Interior
Bedrooms & bathrooms
- Bedrooms: 2
- Bathrooms: 2
- Full bathrooms: 2
- Main level bathrooms: 2
- Main level bedrooms: 2
Primary bedroom
- Level: Main
Bedroom
- Level: Main
Bathroom full
- Level: Main
Bathroom full
- Level: Main
Entry hall
- Level: Main
Great room
- Level: Main
Kitchen with eating space
- Level: Main
Utility room
- Level: Main
Heating
- Has Heating (Unspecified Type)
Cooling
- Has cooling: Yes
Appliances
- Included: Dishwasher(s), Microwave(s), Refrigerator(s), Stove(s)/Range(s)
Features
- Bath Off Primary, Ceiling Fan(s)
- Flooring: Ceramic Tile
- Doors: French Doors
- Windows: Double Pane/Storm Window
- Basement: None
- Has fireplace: No
Interior area
- Total structure area: 1,700
- Total interior livable area: 1,700 sqft
Property
Parking
- Total spaces: 2
- Parking features: Detached Garage, RV Parking
- Garage spaces: 2
Features
- Levels: One
- Stories: 1
- Entry location: Main
- Patio & porch: Bath Off Primary, Ceiling Fan(s), Ceramic Tile, Double Pane/Storm Window, French Doors, Vaulted Ceiling(s)
- Has view: Yes
- View description: Territorial
Lot
- Size: 4.82 Acres
- Features: Dead End Street, Paved, Cable TV, Deck, High Speed Internet, Outbuildings, Patio, RV Parking, Shop
- Residential vegetation: Garden Space, Wooded
Details
- Parcel number: 021847006000
- Special conditions: Standard
Construction
Type & style
- Home type: SingleFamily
- Property subtype: Single Family Residence
Materials
- Wood Siding, Wood Products
- Foundation: Poured Concrete
- Roof: Composition
Condition
- Year built: 1994
- Major remodel year: 1994
Utilities & green energy
- Electric: Company: LC PUD
- Sewer: Septic Tank, Company: Septic
- Water: Public, Company: City of Chehalis
- Utilities for property: Xfinity, Xfinity
Community & neighborhood
Location
- Region: Chehalis
- Subdivision: Chehalis
Other
Other facts
- Listing terms: Cash Out,Conventional,FHA,VA Loan
- Cumulative days on market: 229 days
Price history
| Date | Event | Price |
|---|---|---|
| 11/12/2024 | Sold | $540,000-8.5%$318/sqft |
Source: | ||
| 10/15/2024 | Pending sale | $589,999$347/sqft |
Source: | ||
| 9/21/2024 | Price change | $589,999-1.7%$347/sqft |
Source: | ||
| 8/9/2024 | Listed for sale | $599,900+114.6%$353/sqft |
Source: | ||
| 10/30/2015 | Sold | $279,500$164/sqft |
Source: NWMLS #843880 Report a problem | ||
Public tax history
| Year | Property taxes | Tax assessment |
|---|---|---|
| 2024 | $3,360 +10.2% | $419,900 +3.1% |
| 2023 | $3,048 -12% | $407,100 +12.2% |
| 2021 | $3,462 -1.7% | $362,800 +7.2% |
Find assessor info on the county website
Neighborhood: 98532
Nearby schools
GreatSchools rating
- NAJames W Lintott Elementary SchoolGrades: PK-2Distance: 1.2 mi
- 6/10Chehalis Middle SchoolGrades: 6-8Distance: 1.1 mi
- 8/10W F West High SchoolGrades: 9-12Distance: 0.8 mi

Get pre-qualified for a loan
At Zillow Home Loans, we can pre-qualify you in as little as 5 minutes with no impact to your credit score.An equal housing lender. NMLS #10287.
Sell for more on Zillow
Get a free Zillow Showcase℠ listing and you could sell for .
$556,600
2% more+ $11,132
With Zillow Showcase(estimated)
$567,732


