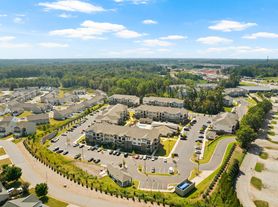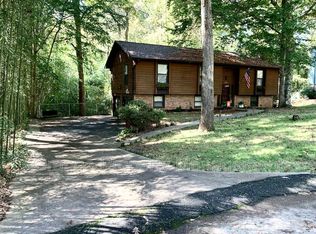3 bed, 2.5 bath home built in 2022 just 5 minutes from Pendleton Square
This 3 bedroom, 2.5 bathroom home, build in 2022, is located between Seneca and Clemson. It offers a contemporary open floor plan, highlighted by granite countertops, a bar top island, and well designed living and dining areas that prioritize both comfort and functionality. The outdoor patio and backyard offer ample space for relaxation or entertainment. Residents benefit from access to a community pool and is just five minutes from downtown Pendleton, which features an array of popular restaurants and local shops.
Rent: $2250
Deposit: $2250
Utilities: tenant responsibility
Requirements:
- 2.5 times the rent in monthly gross income
- credit score of 620 or higher
Pets will be considered on a case by case basis, additional fees may apply.
All occupants 18 years of age and older are required to submit an application and consent to a credit and background screening report. Applications are $30 each and non refundable.
Available: March 1. 2026
House for rent
$2,250/mo
249 Samuel St, Pendleton, SC 29670
3beds
1,631sqft
Price may not include required fees and charges.
Single family residence
Available Sun Mar 1 2026
In unit laundry
Attached garage parking
What's special
- 41 days |
- -- |
- -- |
Zillow last checked: 13 hours ago
Listing updated: January 27, 2026 at 01:04am
Travel times
Looking to buy when your lease ends?
Consider a first-time homebuyer savings account designed to grow your down payment with up to a 6% match & a competitive APY.
Facts & features
Interior
Bedrooms & bathrooms
- Bedrooms: 3
- Bathrooms: 3
- Full bathrooms: 2
- 1/2 bathrooms: 1
Rooms
- Room types: Breakfast Nook, Dining Room, Laundry Room, Master Bath
Appliances
- Included: Dishwasher, Dryer, Microwave, Range Oven, Refrigerator, Washer
- Laundry: In Unit
Features
- Vaulted Ceilings
- Flooring: Carpet
Interior area
- Total interior livable area: 1,631 sqft
Property
Parking
- Parking features: Attached
- Has attached garage: Yes
- Details: Contact manager
Features
- Patio & porch: Porch
- Exterior features: Lawn, Smoke Free, Vaulted Ceilings
- Has private pool: Yes
- Pool features: Pool
Details
- Parcel number: 0410801046
Construction
Type & style
- Home type: SingleFamily
- Property subtype: Single Family Residence
Condition
- Year built: 2022
Community & HOA
Community
- Features: Smoke Free
HOA
- Amenities included: Pool
Location
- Region: Pendleton
Financial & listing details
- Lease term: Contact For Details
Price history
| Date | Event | Price |
|---|---|---|
| 1/7/2026 | Price change | $2,250-10%$1/sqft |
Source: Zillow Rentals Report a problem | ||
| 12/20/2025 | Listed for rent | $2,500$2/sqft |
Source: Zillow Rentals Report a problem | ||
| 8/1/2025 | Sold | $268,000-2.9%$164/sqft |
Source: | ||
| 7/12/2025 | Pending sale | $276,000$169/sqft |
Source: | ||
| 6/13/2025 | Price change | $276,000-1.1%$169/sqft |
Source: | ||
Neighborhood: 29670
Nearby schools
GreatSchools rating
- 8/10Pendleton Elementary SchoolGrades: PK-6Distance: 2.3 mi
- 9/10Riverside Middle SchoolGrades: 7-8Distance: 2.3 mi
- 6/10Pendleton High SchoolGrades: 9-12Distance: 0.7 mi

