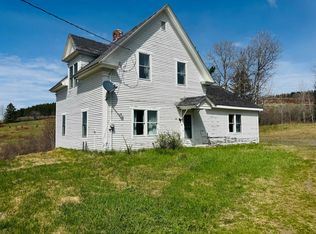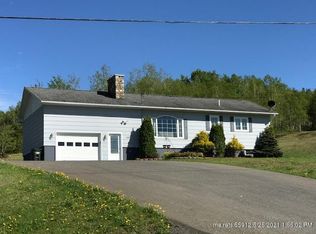Closed
$356,000
249 Strip Road, Wallagrass, ME 04781
3beds
2,447sqft
Single Family Residence
Built in ----
2.2 Acres Lot
$356,200 Zestimate®
$145/sqft
$1,918 Estimated rent
Home value
$356,200
Estimated sales range
Not available
$1,918/mo
Zestimate® history
Loading...
Owner options
Explore your selling options
What's special
Charming and meticulously cared-for farmhouse, where classic character meets contemporary comfort. Completely upgraded since 2007, an extensive addition seamlessly blends with the original structure, offering a spacious and inviting layout. The heart of this home is truly a chef's dream kitchen, thoughtfully designed with ADA accessibility features and an open flow to the living room. Imagine entertaining with ease, while enjoying breathtaking, picture-worthy views of the St. John Valley. Recent 2021 upgrades, including flooring, walls, and ceilings, ensure this home is move-in ready and remarkably fresh. The convenience of one-floor living awaits, with a generously sized primary bedroom featuring a walk-in closet and a discreet pocket slider providing privacy to the full bathroom with a tiled shower. A separate full laundry area in the half-bath is conveniently located off the attached garage, and for those desiring two full bathrooms, the option to move it to the second first-floor bedroom presents itself.
Stay warm and cozy with the push of a button, thanks to the efficient pellet stove which supplements the oil heat. Beyond the beautiful updates, this area boasts surprisingly lower taxes for the St John Valley and offers remarkable convenience. Within just a 10-minute drive, you can access essential amenities like the grocery store, hospital, school, or a charming local diner. Don't miss the opportunity to experience the perfect blend of timeless allure and modern convenience - schedule your private showing today!'
Zillow last checked: 8 hours ago
Listing updated: December 11, 2025 at 12:36pm
Listed by:
Aroostook Real Estate
Bought with:
NextHome Experience
Source: Maine Listings,MLS#: 1634539
Facts & features
Interior
Bedrooms & bathrooms
- Bedrooms: 3
- Bathrooms: 2
- Full bathrooms: 1
- 1/2 bathrooms: 1
Primary bedroom
- Features: Full Bath, Walk-In Closet(s)
- Level: First
Bedroom 2
- Level: Second
Bedroom 3
- Level: Second
Den
- Level: First
Kitchen
- Features: Pantry, Kitchen Island
- Level: First
Living room
- Level: First
Heating
- Forced Air, Pellet Stove
Cooling
- None
Features
- Flooring: Hardwood
- Basement: Interior Entry
- Has fireplace: No
Interior area
- Total structure area: 2,447
- Total interior livable area: 2,447 sqft
- Finished area above ground: 2,447
- Finished area below ground: 0
Property
Parking
- Total spaces: 2
- Parking features: Garage - Attached
- Attached garage spaces: 2
Features
- Patio & porch: Deck
- Has spa: Yes
- Has view: Yes
- View description: Scenic
Lot
- Size: 2.20 Acres
Details
- Additional structures: Shed(s)
- Parcel number: WALGM05L003
- Zoning: Rural
Construction
Type & style
- Home type: SingleFamily
- Architectural style: Farmhouse
- Property subtype: Single Family Residence
Materials
- Roof: Shingle
Utilities & green energy
- Electric: Circuit Breakers
- Sewer: Private Sewer
- Water: Private
- Utilities for property: Utilities On
Community & neighborhood
Location
- Region: Wallagrass
Price history
| Date | Event | Price |
|---|---|---|
| 12/11/2025 | Sold | $356,000-10.8%$145/sqft |
Source: | ||
| 12/4/2025 | Pending sale | $399,000$163/sqft |
Source: | ||
| 9/25/2025 | Contingent | $399,000$163/sqft |
Source: | ||
| 9/4/2025 | Price change | $399,000-3.9%$163/sqft |
Source: | ||
| 8/16/2025 | Listed for sale | $415,000+23.9%$170/sqft |
Source: | ||
Public tax history
| Year | Property taxes | Tax assessment |
|---|---|---|
| 2024 | $2,718 | $164,700 |
| 2023 | $2,718 | $164,700 |
| 2022 | $2,718 | $164,700 |
Find assessor info on the county website
Neighborhood: 04781
Nearby schools
GreatSchools rating
- 8/10Fort Kent Elementary SchoolGrades: PK-6Distance: 3.6 mi
- 6/10Valley Rivers Middle SchoolGrades: 7-8Distance: 3.7 mi
- 8/10Fort Kent Community High SchoolGrades: 9-12Distance: 3.7 mi

Get pre-qualified for a loan
At Zillow Home Loans, we can pre-qualify you in as little as 5 minutes with no impact to your credit score.An equal housing lender. NMLS #10287.

