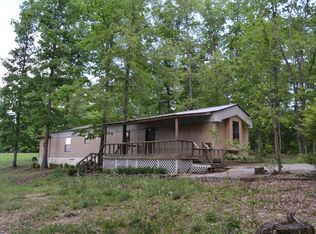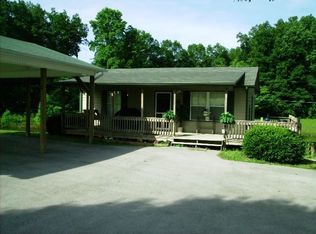Exceptionally manicured 3+ acres in a private setting close to town. If you like outdoor spaces, this unrestricted property is for you! The home could use a little TLC, but this 3 bedroom 1 1/2 bath is open with a split bedroom floor plan. CH & A with a cozy gas log fireplace. It features a large covered patio and front deck. You'll also enjoy a large detached garage and workshop heated with a wood stove or natural gas and another storage building. Has an existing water well that could be used for garden watering and even an old foundation for additional building. Sit and soak in the outdoors! It is beautiful and it won't last!
This property is off market, which means it's not currently listed for sale or rent on Zillow. This may be different from what's available on other websites or public sources.


