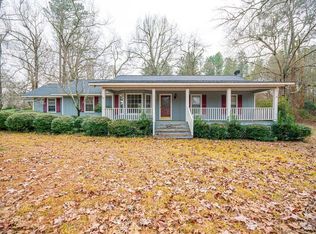Sold for $285,000
Zestimate®
$285,000
249 Usher Rd, Waynesboro, GA 30830
3beds
2,144sqft
Single Family Residence
Built in 1984
2.6 Acres Lot
$285,000 Zestimate®
$133/sqft
$1,710 Estimated rent
Home value
$285,000
Estimated sales range
Not available
$1,710/mo
Zestimate® history
Loading...
Owner options
Explore your selling options
What's special
Peaceful 3BR Retreat on 2.6 Acres with RV Site. Don't miss this beautifully updated 3-bedroom, 2.5-bath home tucked away on 2.6 wooded acres just minutes from Waynesboro and an easy drive to Augusta or Plant Vogtle. With over 2,100 sq ft of living space and a fully equipped RV site at the rear of the property, this home offers comfort, charm, and income potential. Inside, enjoy a stunning chef's kitchen with granite counters, stainless appliances, tile backsplash, a peninsula breakfast bar, and an oversized walk-in pantry. A cozy breakfast nook, and a spacious living room boasts a classic brick fireplace and mantel perfect for relaxing evenings. The primary suite features its own fireplace, an elegant en suite with double vanities and a tiled walk-in shower, and plenty of space to unwind. Two additional bedrooms share a full bath, and guests will love the convenience of the half bath. A spacious laundry room adds functionality. Major upgrades include a new metal roof, and a HVAC system that is barely a year old. The private RV site offers electric, water, connections—great for guests or rental income. Located in a peaceful rural setting just 7 miles from Waynesboro and within easy reach of Augusta.
Zillow last checked: 8 hours ago
Listing updated: January 13, 2026 at 07:42am
Listed by:
Scotty Linder 706-550-8182,
ERA Wilder Aiken
Bought with:
Keller Williams Augusta NonMember
Keller Williams Realty Augusta Partners
Source: Aiken MLS,MLS#: 220052
Facts & features
Interior
Bedrooms & bathrooms
- Bedrooms: 3
- Bathrooms: 3
- Full bathrooms: 2
- 1/2 bathrooms: 1
Primary bedroom
- Level: Main
- Area: 254.1
- Dimensions: 15.17 x 16.75
Bedroom 2
- Description: Blue Room
- Level: Main
- Area: 158.21
- Dimensions: 13 x 12.17
Bedroom 3
- Description: Tan Room
- Level: Main
- Area: 162.28
- Dimensions: 12.9 x 12.58
Dining room
- Level: Main
- Area: 142.75
- Dimensions: 12.5 x 11.42
Kitchen
- Level: Main
- Area: 252.59
- Dimensions: 15.08 x 16.75
Laundry
- Level: Main
- Area: 125.57
- Dimensions: 13.33 x 9.42
Living room
- Level: Main
- Area: 322.24
- Dimensions: 18.33 x 17.58
Other
- Description: Breakfast
- Level: Main
- Area: 145.26
- Dimensions: 15.42 x 9.42
Heating
- Electric, Fireplace(s), Heat Pump
Cooling
- Central Air
Appliances
- Included: Microwave, Range, Washer, Refrigerator, Dishwasher, Dryer, Electric Water Heater
Features
- Ceiling Fan(s)
- Flooring: Laminate
- Basement: None
- Number of fireplaces: 2
- Fireplace features: Living Room, Bedroom
Interior area
- Total structure area: 2,144
- Total interior livable area: 2,144 sqft
- Finished area above ground: 2,144
- Finished area below ground: 0
Property
Parking
- Parking features: None
Features
- Levels: One
- Patio & porch: Porch
- Exterior features: None
- Pool features: None
Lot
- Size: 2.60 Acres
- Features: Wooded, Corner Lot, Landscaped, Level
Details
- Additional structures: Storage
- Parcel number: 080014a
- Special conditions: Standard
- Horse amenities: None
Construction
Type & style
- Home type: SingleFamily
- Architectural style: Ranch
- Property subtype: Single Family Residence
Materials
- Drywall, Wood Siding
- Foundation: Slab
- Roof: Metal
Condition
- New construction: No
- Year built: 1984
Utilities & green energy
- Sewer: Septic Tank
- Water: Well
Community & neighborhood
Community
- Community features: Internet Available
Location
- Region: Waynesboro
- Subdivision: None
Other
Other facts
- Listing terms: Contract
- Road surface type: Paved
Price history
| Date | Event | Price |
|---|---|---|
| 1/12/2026 | Sold | $285,000-3.4%$133/sqft |
Source: | ||
| 12/24/2025 | Pending sale | $295,000$138/sqft |
Source: | ||
| 12/10/2025 | Contingent | $295,000$138/sqft |
Source: | ||
| 12/10/2025 | Pending sale | $295,000$138/sqft |
Source: | ||
| 10/18/2025 | Listed for sale | $295,000$138/sqft |
Source: | ||
Public tax history
| Year | Property taxes | Tax assessment |
|---|---|---|
| 2024 | $1,831 -7.2% | $93,886 +1.6% |
| 2023 | $1,974 +10.2% | $92,400 +12.9% |
| 2022 | $1,791 +19% | $81,827 +19.1% |
Find assessor info on the county website
Neighborhood: 30830
Nearby schools
GreatSchools rating
- NAWaynesboro Primary SchoolGrades: PK-2Distance: 6.5 mi
- 6/10Burke County Middle SchoolGrades: 6-8Distance: 6.4 mi
- 2/10Burke County High SchoolGrades: 9-12Distance: 6.2 mi

Get pre-qualified for a loan
At Zillow Home Loans, we can pre-qualify you in as little as 5 minutes with no impact to your credit score.An equal housing lender. NMLS #10287.
