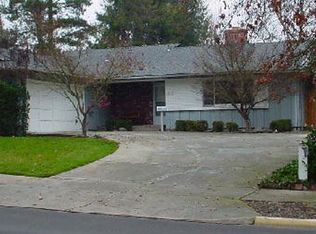Closed
$570,000
249 White Oak Rd, Medford, OR 97504
4beds
2baths
2,095sqft
Single Family Residence
Built in 1966
8,276.4 Square Feet Lot
$544,100 Zestimate®
$272/sqft
$2,543 Estimated rent
Home value
$544,100
$517,000 - $571,000
$2,543/mo
Zestimate® history
Loading...
Owner options
Explore your selling options
What's special
This 4 Bed 2 bath home is in MINT condition. Built in 1966 and fully remodeled in 2019/2020. Sitting on a .19AC Lot in Old E Medford, minutes from Rogue Valley Country Club and Rogue Regional Medical Center this is the best of both worlds, like-new home in a mature neighborhood. Recent updates include: new floors, doors, windows, HVAC system, water heater, light and plumbing fixtures, interior paint, garage door, cabinets w/soft close doors and drawers, butcherblock countertops including a huge Quartzite stone slab for the island and gorgeous backsplash. The kitchen appliances are stainless steel, boasting dual wall ovens and farm front sink opposite the breakfast bar. Both bathrooms have dual sink vanities with undermount sinks and incredible tile showers, the hall is a tub/shower. Outside you will find immaculate updated landscaping with a tasteful combination of grass & plants making the backyard a private oasis complete with a fire-pit area and patio. +Potential RV parking
Zillow last checked: 8 hours ago
Listing updated: November 05, 2024 at 07:33pm
Listed by:
eXp Realty, LLC 888-814-9613
Bought with:
Windermere Van Vleet & Associates
Source: Oregon Datashare,MLS#: 220153621
Facts & features
Interior
Bedrooms & bathrooms
- Bedrooms: 4
- Bathrooms: 2
Heating
- Forced Air, Natural Gas, Wood
Cooling
- Central Air
Appliances
- Included: Cooktop, Dishwasher, Disposal, Double Oven, Water Heater
Features
- Breakfast Bar, Double Vanity, Kitchen Island, Open Floorplan, Primary Downstairs, Shower/Tub Combo, Stone Counters, Tile Shower
- Flooring: Carpet, Laminate, Tile
- Windows: Low Emissivity Windows, Double Pane Windows, Vinyl Frames
- Basement: None
- Has fireplace: Yes
- Fireplace features: Gas, Living Room, Wood Burning
- Common walls with other units/homes: No Common Walls
Interior area
- Total structure area: 2,095
- Total interior livable area: 2,095 sqft
Property
Parking
- Total spaces: 2
- Parking features: Attached, Concrete, Driveway, Garage Door Opener, On Street, RV Access/Parking
- Attached garage spaces: 2
- Has uncovered spaces: Yes
Features
- Levels: One
- Stories: 1
- Patio & porch: Patio
- Fencing: Fenced
- Has view: Yes
- View description: Neighborhood, Territorial
Lot
- Size: 8,276 sqft
- Features: Landscaped, Level, Sprinkler Timer(s), Sprinklers In Front, Sprinklers In Rear
Details
- Parcel number: 10349781
- Zoning description: SFR-4
- Special conditions: Standard
Construction
Type & style
- Home type: SingleFamily
- Architectural style: Craftsman
- Property subtype: Single Family Residence
Materials
- Frame
- Foundation: Concrete Perimeter, Stemwall
- Roof: Composition
Condition
- New construction: No
- Year built: 1966
Utilities & green energy
- Sewer: Public Sewer
- Water: Public
Community & neighborhood
Security
- Security features: Carbon Monoxide Detector(s), Smoke Detector(s), Other
Location
- Region: Medford
- Subdivision: Country Club Meadows Unit No 1
Other
Other facts
- Listing terms: Cash,Conventional,VA Loan
- Road surface type: Paved
Price history
| Date | Event | Price |
|---|---|---|
| 4/20/2023 | Sold | $570,000-0.9%$272/sqft |
Source: | ||
| 3/7/2023 | Pending sale | $575,000$274/sqft |
Source: | ||
| 2/23/2023 | Listed for sale | $575,000$274/sqft |
Source: | ||
| 2/11/2023 | Pending sale | $575,000$274/sqft |
Source: | ||
| 2/10/2023 | Contingent | $575,000$274/sqft |
Source: | ||
Public tax history
| Year | Property taxes | Tax assessment |
|---|---|---|
| 2024 | $3,841 +3.2% | $257,160 +3% |
| 2023 | $3,724 +2.5% | $249,670 |
| 2022 | $3,633 +2.7% | $249,670 +3% |
Find assessor info on the county website
Neighborhood: 97504
Nearby schools
GreatSchools rating
- 9/10Hoover Elementary SchoolGrades: K-6Distance: 0.3 mi
- 6/10The Valley School of Southern OregonGrades: 6-8Distance: 0.8 mi
- 6/10South Medford High SchoolGrades: 9-12Distance: 3.1 mi
Schools provided by the listing agent
- Elementary: Hoover Elem
- Middle: Hedrick Middle
- High: North Medford High
Source: Oregon Datashare. This data may not be complete. We recommend contacting the local school district to confirm school assignments for this home.

Get pre-qualified for a loan
At Zillow Home Loans, we can pre-qualify you in as little as 5 minutes with no impact to your credit score.An equal housing lender. NMLS #10287.
