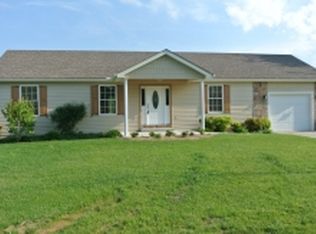Sold for $190,000
$190,000
249 Williams Rd, Red House, WV 25168
3beds
1,795sqft
Single Family Residence
Built in 1973
0.5 Acres Lot
$210,500 Zestimate®
$106/sqft
$1,274 Estimated rent
Home value
$210,500
$198,000 - $225,000
$1,274/mo
Zestimate® history
Loading...
Owner options
Explore your selling options
What's special
Quaint three bedroom 2 bath home ready for occupancy. Nestled on a gorgeous half acre lot, a large one car garage, sunroom between the garage and the house, and a full basement. The family room and laundry room are in the lower level and also includes tons of storage! Two large covered decks and an outside storage building.
Zillow last checked: 8 hours ago
Listing updated: August 01, 2023 at 11:35am
Listed by:
Peggy White,
Old Colony 304-344-2581
Bought with:
Johnna Jones, 0028556
Cornerstone Realty, LLC
Source: KVBR,MLS#: 264152 Originating MLS: Kanawha Valley Board of REALTORS
Originating MLS: Kanawha Valley Board of REALTORS
Facts & features
Interior
Bedrooms & bathrooms
- Bedrooms: 3
- Bathrooms: 2
- Full bathrooms: 2
Primary bedroom
- Description: Primary Bedroom
- Level: Main
- Dimensions: 12'6x11'3
Bedroom 2
- Description: Bedroom 2
- Level: Main
- Dimensions: 12'9x10'6
Bedroom 3
- Description: Bedroom 3
- Level: Main
- Dimensions: 8'8x11'9
Dining room
- Description: Dining Room
- Level: Main
- Dimensions: 0'0x0'0
Family room
- Description: Family Room
- Level: Lower
- Dimensions: 16'6x26'0
Kitchen
- Description: Kitchen
- Level: Main
- Dimensions: 21'4x12'9
Living room
- Description: Living Room
- Level: Main
- Dimensions: 16'10x12'9
Utility room
- Description: Utility Room
- Level: Lower
- Dimensions: 11'6x24'6
Heating
- Baseboard
Cooling
- Central Air
Appliances
- Included: Dishwasher, Electric Range, Microwave, Refrigerator
Features
- Eat-in Kitchen, Cable TV
- Flooring: Laminate, Vinyl
- Windows: Insulated Windows
- Basement: Partial
- Has fireplace: No
Interior area
- Total interior livable area: 1,795 sqft
Property
Parking
- Parking features: Attached, Garage
- Has attached garage: Yes
Features
- Stories: 1
- Patio & porch: Deck, Porch
- Exterior features: Deck, Porch, Storage
Lot
- Size: 0.50 Acres
Details
- Additional structures: Outbuilding, Storage
- Parcel number: 120156003200080000
Construction
Type & style
- Home type: SingleFamily
- Architectural style: One Story
- Property subtype: Single Family Residence
Materials
- Drywall, Frame, Vinyl Siding
- Roof: Metal
Condition
- Year built: 1973
Utilities & green energy
- Sewer: Septic Tank
- Water: Public
Community & neighborhood
Security
- Security features: Smoke Detector(s)
Location
- Region: Red House
Price history
| Date | Event | Price |
|---|---|---|
| 7/31/2023 | Sold | $190,000+2.7%$106/sqft |
Source: | ||
| 5/19/2023 | Pending sale | $185,000$103/sqft |
Source: | ||
| 5/17/2023 | Listed for sale | $185,000$103/sqft |
Source: | ||
Public tax history
| Year | Property taxes | Tax assessment |
|---|---|---|
| 2025 | $1,193 +121.5% | $94,380 +39.2% |
| 2024 | $539 -3.4% | $67,800 +2.9% |
| 2023 | $558 +3.4% | $65,880 +1.8% |
Find assessor info on the county website
Neighborhood: 25168
Nearby schools
GreatSchools rating
- 7/10Confidence Elementary SchoolGrades: PK-5Distance: 2.4 mi
- 10/10Winfield Middle SchoolGrades: 6-8Distance: 4.7 mi
- 10/10Winfield High SchoolGrades: 9-12Distance: 4.1 mi
Schools provided by the listing agent
- Elementary: Confidence
- Middle: Poca
- High: Poca
Source: KVBR. This data may not be complete. We recommend contacting the local school district to confirm school assignments for this home.
Get pre-qualified for a loan
At Zillow Home Loans, we can pre-qualify you in as little as 5 minutes with no impact to your credit score.An equal housing lender. NMLS #10287.
