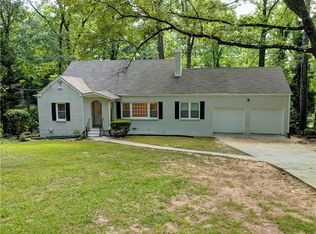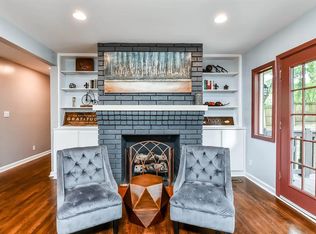Closed
$365,000
2490 Cascade Rd SW, Atlanta, GA 30311
5beds
2,702sqft
Single Family Residence
Built in 1949
0.71 Acres Lot
$358,600 Zestimate®
$135/sqft
$3,033 Estimated rent
Home value
$358,600
$330,000 - $391,000
$3,033/mo
Zestimate® history
Loading...
Owner options
Explore your selling options
What's special
Welcome to 2490 Cascade Road SW, a unique property in the heart of Cascade Heights, one of Atlanta's most well-established and affluent neighborhoods. This four-sided brick home offers endless possibilities with its flexible design, making it perfect as a single-family residence, duplex, roommate apartment, or in-law suite. This property is zoned R-3. It is a must-see to fully embrace its potential and historical charm. Positioned on a corner lot with over 2,700 square feet of living space, the home features beautiful hardwood flooring throughout. It is designed with two distinct entrances on the left and right sides, providing a layout for various living arrangements. The right side of the property offers a spacious one-level design with two bedrooms, a cozy living room with a fireplace, a dining room, a sunroom, a kitchen, and a bathroom. There is also access to the full unfinished basement, adding room for storage or future expansion. On the left side, you'll find an upstairs entry leading to a bright living room and dining room. This section of the home includes three bedrooms, a fully equipped kitchen, and a unique rooftop patio, perfect for outdoor relaxation or entertaining. Both sides of the home share access to the basement, and there is a convenient open garage with a side entry through a breezeway for easy access to the house. Located in a prime location with easy access to major highways and the airport, this property combines charm, convenience, and the potential for multiple living arrangements. Whether you're looking for a home with history and character or an investment opportunity, this may be the one.
Zillow last checked: 8 hours ago
Listing updated: August 27, 2025 at 07:29am
Listed by:
Katrana Luellen 404-328-6372,
Keller Williams Atlanta Classic
Bought with:
No Sales Agent, 0
Non-Mls Company
Source: GAMLS,MLS#: 10401275
Facts & features
Interior
Bedrooms & bathrooms
- Bedrooms: 5
- Bathrooms: 2
- Full bathrooms: 2
- Main level bathrooms: 1
- Main level bedrooms: 2
Kitchen
- Features: Second Kitchen, Pantry
Heating
- Central, Hot Water, Electric
Cooling
- Central Air, Electric, Gas, Ceiling Fan(s)
Appliances
- Included: Electric Water Heater, Gas Water Heater
- Laundry: Other
Features
- In-Law Floorplan, Roommate Plan, Master On Main Level, Split Bedroom Plan
- Flooring: Stone, Tile, Hardwood
- Basement: Bath/Stubbed,Unfinished
- Number of fireplaces: 1
Interior area
- Total structure area: 2,702
- Total interior livable area: 2,702 sqft
- Finished area above ground: 2,702
- Finished area below ground: 0
Property
Parking
- Total spaces: 5
- Parking features: Carport, Garage, Side/Rear Entrance, Detached, Off Street
- Has garage: Yes
- Has carport: Yes
Features
- Levels: Two
- Stories: 2
Lot
- Size: 0.71 Acres
- Features: Corner Lot, Open Lot
Details
- Parcel number: 14 020100040244
- Special conditions: No Disclosure
Construction
Type & style
- Home type: SingleFamily
- Architectural style: Traditional
- Property subtype: Single Family Residence
Materials
- Brick
- Roof: Composition
Condition
- Resale
- New construction: No
- Year built: 1949
Utilities & green energy
- Sewer: Public Sewer
- Water: Public
- Utilities for property: Electricity Available, Natural Gas Available, Sewer Connected, Water Available
Community & neighborhood
Community
- Community features: None
Location
- Region: Atlanta
- Subdivision: Cascade Heights
Other
Other facts
- Listing agreement: Exclusive Right To Sell
- Listing terms: Conventional,FHA
Price history
| Date | Event | Price |
|---|---|---|
| 8/26/2025 | Sold | $365,000-14.1%$135/sqft |
Source: | ||
| 7/28/2025 | Pending sale | $425,000$157/sqft |
Source: | ||
| 7/1/2025 | Price change | $425,000-8.6%$157/sqft |
Source: | ||
| 3/25/2025 | Pending sale | $465,000$172/sqft |
Source: | ||
| 3/11/2025 | Listed for sale | $465,000$172/sqft |
Source: | ||
Public tax history
| Year | Property taxes | Tax assessment |
|---|---|---|
| 2024 | $3,095 +99.1% | $156,120 +18.5% |
| 2023 | $1,555 -31.2% | $131,760 +8.8% |
| 2022 | $2,259 +24.2% | $121,080 +20.1% |
Find assessor info on the county website
Neighborhood: Cascade Heights
Nearby schools
GreatSchools rating
- 4/10Cascade Elementary SchoolGrades: PK-5Distance: 0.3 mi
- 3/10Young Middle SchoolGrades: 6-8Distance: 1.5 mi
- 3/10Mays High SchoolGrades: 9-12Distance: 2.2 mi
Schools provided by the listing agent
- Elementary: Cascade
- Middle: Young
- High: Mays
Source: GAMLS. This data may not be complete. We recommend contacting the local school district to confirm school assignments for this home.
Get pre-qualified for a loan
At Zillow Home Loans, we can pre-qualify you in as little as 5 minutes with no impact to your credit score.An equal housing lender. NMLS #10287.
Sell for more on Zillow
Get a Zillow Showcase℠ listing at no additional cost and you could sell for .
$358,600
2% more+$7,172
With Zillow Showcase(estimated)$365,772

