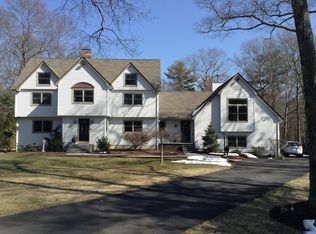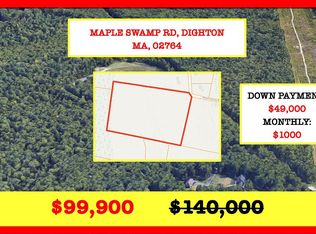Sold for $760,000
$760,000
2490 Maple Swamp Rd, Dighton, MA 02715
4beds
2,730sqft
Single Family Residence
Built in 2005
1.6 Acres Lot
$786,100 Zestimate®
$278/sqft
$3,635 Estimated rent
Home value
$786,100
$707,000 - $873,000
$3,635/mo
Zestimate® history
Loading...
Owner options
Explore your selling options
What's special
Absolutely stunning home. Exquisitely and tastefully renovated & updated in 2022. Deck in 2023. Central heat pumps 2023. flooring is luxury vinyl planking, This home offers a bright & spacious living area. Front entry is open to living & dining rooms, Living room has electric fireplace, recessed lighting and flows to the kitchen that offers, a coffee/wine island, bakers island, large center island with seating, upgraded cabinets, quartz counters, SS appliances, eating area, slider to deck & backyard. The second level houses the main bedroom with a large WIC, full private bath, with linen closet,double vanity,separate makeup vanity & ceiling fan. Three additional bedrooms with closets, ceiling fans, & shared full bath.Spacious basement is partially finished, with a bar, mini split, pellet stove and seating to accommodate a crowd for those game day gatherings. Well has a filtration system. Plenty of storage too! The large deck overlooks the private yard with firepit to enjoy all summer.
Zillow last checked: 8 hours ago
Listing updated: June 27, 2025 at 03:35pm
Listed by:
Darlene Oliveira 508-942-6368,
Stellar Real Estate LLC 508-942-6368
Bought with:
Matthew Antonio
Chart House Realtors
Source: MLS PIN,MLS#: 73375743
Facts & features
Interior
Bedrooms & bathrooms
- Bedrooms: 4
- Bathrooms: 3
- Full bathrooms: 2
- 1/2 bathrooms: 1
Primary bedroom
- Features: Bathroom - Full, Walk-In Closet(s)
- Level: Second
Bedroom 2
- Features: Closet
- Level: Second
Bedroom 3
- Features: Closet
- Level: Second
Bedroom 4
- Features: Closet
- Level: Second
Primary bathroom
- Features: Yes
Bathroom 1
- Features: Bathroom - Half, Countertops - Upgraded, Cabinets - Upgraded, Dryer Hookup - Gas, Washer Hookup
- Level: First
Bathroom 2
- Features: Bathroom - Full, Bathroom - Double Vanity/Sink, Bathroom - With Tub & Shower, Closet - Linen, Countertops - Upgraded, Cabinets - Upgraded, Remodeled
- Level: Second
Bathroom 3
- Features: Bathroom - Full, Bathroom - With Tub & Shower, Closet - Linen, Countertops - Upgraded, Cabinets - Upgraded, Remodeled
- Level: Second
Dining room
- Features: Flooring - Engineered Hardwood
- Level: First
Family room
- Features: Wood / Coal / Pellet Stove, Recessed Lighting, Remodeled
- Level: Basement
Kitchen
- Features: Bathroom - Half, Dining Area, Countertops - Upgraded, Kitchen Island, Cabinets - Upgraded, Deck - Exterior, Dryer Hookup - Gas, Exterior Access, Recessed Lighting, Remodeled, Slider, Stainless Steel Appliances, Washer Hookup, Wine Chiller
- Level: First
Living room
- Features: Ceiling Fan(s), Recessed Lighting
- Level: First
Heating
- Forced Air, Heat Pump, Pellet Stove, Ductless
Cooling
- Central Air
Appliances
- Included: Water Heater, Range, Dishwasher, Microwave, Refrigerator, Washer, Dryer, Water Treatment
- Laundry: Gas Dryer Hookup, Washer Hookup, First Floor
Features
- Internet Available - Unknown
- Flooring: Other
- Basement: Full,Partially Finished,Interior Entry
- Has fireplace: No
Interior area
- Total structure area: 2,730
- Total interior livable area: 2,730 sqft
- Finished area above ground: 2,128
- Finished area below ground: 602
Property
Parking
- Total spaces: 8
- Parking features: Attached, Garage Door Opener, Paved Drive, Off Street, Paved
- Attached garage spaces: 2
- Uncovered spaces: 6
Features
- Patio & porch: Deck, Deck - Composite
- Exterior features: Deck, Deck - Composite, Rain Gutters, Storage
Lot
- Size: 1.60 Acres
- Features: Level
Details
- Parcel number: 4504453
- Zoning: R1
Construction
Type & style
- Home type: SingleFamily
- Architectural style: Colonial
- Property subtype: Single Family Residence
Materials
- Frame
- Foundation: Concrete Perimeter
- Roof: Shingle
Condition
- Year built: 2005
Utilities & green energy
- Electric: Circuit Breakers, Generator Connection
- Sewer: Inspection Required for Sale
- Water: Private
- Utilities for property: for Gas Range, for Gas Dryer, Washer Hookup, Generator Connection
Green energy
- Energy efficient items: Thermostat
Community & neighborhood
Community
- Community features: Shopping, Highway Access
Location
- Region: Dighton
Other
Other facts
- Listing terms: Contract
- Road surface type: Paved
Price history
| Date | Event | Price |
|---|---|---|
| 6/27/2025 | Sold | $760,000+1.3%$278/sqft |
Source: MLS PIN #73375743 Report a problem | ||
| 5/25/2025 | Contingent | $750,000$275/sqft |
Source: MLS PIN #73375743 Report a problem | ||
| 5/15/2025 | Listed for sale | $750,000+41.5%$275/sqft |
Source: MLS PIN #73375743 Report a problem | ||
| 9/30/2021 | Sold | $530,000+17%$194/sqft |
Source: MLS PIN #72874567 Report a problem | ||
| 3/21/2006 | Sold | $453,000+126.5%$166/sqft |
Source: Public Record Report a problem | ||
Public tax history
| Year | Property taxes | Tax assessment |
|---|---|---|
| 2025 | $8,035 +2.3% | $639,700 +11.5% |
| 2024 | $7,851 +8.1% | $573,900 +10.1% |
| 2023 | $7,266 +9.1% | $521,200 +11.8% |
Find assessor info on the county website
Neighborhood: 02715
Nearby schools
GreatSchools rating
- 6/10Dighton Middle SchoolGrades: 5-8Distance: 4.1 mi
- 5/10Dighton-Rehoboth Regional High SchoolGrades: PK,9-12Distance: 0.7 mi
- 5/10Dighton Elementary SchoolGrades: PK-4Distance: 4.3 mi
Get pre-qualified for a loan
At Zillow Home Loans, we can pre-qualify you in as little as 5 minutes with no impact to your credit score.An equal housing lender. NMLS #10287.

