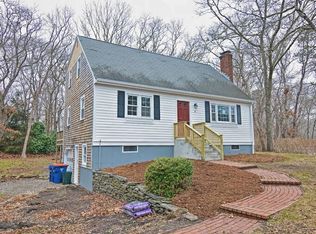Sold for $650,000 on 06/17/25
$650,000
2490 State Rd, Plymouth, MA 02360
3beds
1,695sqft
Single Family Residence
Built in 1984
0.42 Acres Lot
$661,400 Zestimate®
$383/sqft
$3,541 Estimated rent
Home value
$661,400
$608,000 - $721,000
$3,541/mo
Zestimate® history
Loading...
Owner options
Explore your selling options
What's special
Just in time for Summer, welcome to Kingsbridge Shores! Tucked away off the main road with easy access to a gorgeous private beach, this picture-perfect home is ready and waiting for you. From the beautiful professionally landscaped fenced yard to the sundrenched open floor plan design, you are sure to fall in love. Meticulously maintained inside and out, there's nothing to do but move in and start realizing your coastal dreams. The stunning Living Room features a wood-burning fireplace and soaring skylit ceiling with exposed beams to show off the 2nd floor catwalk. French doors in the light and bright Kitchen/Dining Room lead to the perennial-lined Deck and Patio. Plenty of room for everyone and everything with 3 Bedooms (one on the 1st floor), great closets (Primary Bedroom has a Walk-In), lots of storage in the Lower Level (ready to be finished), and backyard Shed. Convenient location close to bridges, highway, and all things Plymouth. This is the one you've been waiting for!
Zillow last checked: 8 hours ago
Listing updated: June 18, 2025 at 11:43am
Listed by:
Barbara Rappaport Scardino 508-816-6007,
Coldwell Banker Realty - Franklin 508-541-6200
Bought with:
Bridget Conroy
Coldwell Banker Realty - Milton
Source: MLS PIN,MLS#: 73370882
Facts & features
Interior
Bedrooms & bathrooms
- Bedrooms: 3
- Bathrooms: 2
- Full bathrooms: 1
- 1/2 bathrooms: 1
Primary bedroom
- Features: Ceiling Fan(s), Walk-In Closet(s), Flooring - Hardwood
- Level: Second
- Area: 150
- Dimensions: 10 x 15
Bedroom 2
- Features: Closet, Flooring - Hardwood
- Level: Second
- Area: 192
- Dimensions: 12 x 16
Bedroom 3
- Features: Closet, Flooring - Laminate
- Level: First
- Area: 99
- Dimensions: 9 x 11
Bathroom 1
- Features: Bathroom - Half, Flooring - Stone/Ceramic Tile
- Level: First
- Area: 35
- Dimensions: 7 x 5
Bathroom 2
- Features: Bathroom - With Tub & Shower, Flooring - Vinyl
- Level: Second
- Area: 35
- Dimensions: 7 x 5
Dining room
- Features: Ceiling Fan(s), Flooring - Stone/Ceramic Tile, French Doors, Deck - Exterior, Exterior Access, Open Floorplan
- Level: First
- Area: 260
- Dimensions: 20 x 13
Kitchen
- Features: Flooring - Stone/Ceramic Tile, Deck - Exterior, Exterior Access, Open Floorplan, Stainless Steel Appliances, Lighting - Overhead
- Level: First
- Area: 260
- Dimensions: 20 x 13
Living room
- Features: Skylight, Ceiling Fan(s), Beamed Ceilings, Vaulted Ceiling(s), Flooring - Hardwood, Open Floorplan, Recessed Lighting
- Level: First
- Area: 435
- Dimensions: 29 x 15
Heating
- Baseboard, Oil
Cooling
- Window Unit(s)
Appliances
- Laundry: In Basement
Features
- Exercise Room, High Speed Internet
- Flooring: Wood, Tile, Vinyl / VCT
- Basement: Full,Interior Entry,Bulkhead,Concrete,Unfinished
- Number of fireplaces: 1
- Fireplace features: Living Room
Interior area
- Total structure area: 1,695
- Total interior livable area: 1,695 sqft
- Finished area above ground: 1,695
Property
Parking
- Total spaces: 4
- Parking features: Paved Drive, Off Street
- Uncovered spaces: 4
Features
- Patio & porch: Deck - Wood, Patio
- Exterior features: Deck - Wood, Patio, Storage, Professional Landscaping, Garden
- Fencing: Fenced/Enclosed
- Waterfront features: Ocean, Walk to, 3/10 to 1/2 Mile To Beach, Beach Ownership(Association)
Lot
- Size: 0.42 Acres
- Features: Level, Other
Details
- Parcel number: M:0054 B:0000 L:010A17,1125569
- Zoning: R25
Construction
Type & style
- Home type: SingleFamily
- Architectural style: Cape
- Property subtype: Single Family Residence
Materials
- Frame
- Foundation: Concrete Perimeter
- Roof: Shingle
Condition
- Year built: 1984
Utilities & green energy
- Electric: Circuit Breakers
- Sewer: Private Sewer
- Water: Public
Community & neighborhood
Community
- Community features: Shopping, Walk/Jog Trails, Bike Path, Highway Access, Marina, Other
Location
- Region: Plymouth
- Subdivision: Kingsbridge Shores
Other
Other facts
- Listing terms: Contract
- Road surface type: Paved
Price history
| Date | Event | Price |
|---|---|---|
| 6/17/2025 | Sold | $650,000+9.2%$383/sqft |
Source: MLS PIN #73370882 Report a problem | ||
| 5/7/2025 | Listed for sale | $595,000+92%$351/sqft |
Source: MLS PIN #73370882 Report a problem | ||
| 3/28/2017 | Sold | $309,9000%$183/sqft |
Source: | ||
| 3/2/2017 | Pending sale | $310,000$183/sqft |
Source: Keller Williams - Cape Cod and the Islands #21700875 Report a problem | ||
| 2/26/2017 | Price change | $310,000+0%$183/sqft |
Source: Keller Williams Realty #21700875 Report a problem | ||
Public tax history
| Year | Property taxes | Tax assessment |
|---|---|---|
| 2025 | $5,978 +4.7% | $471,100 +6.2% |
| 2024 | $5,710 +1.9% | $443,700 +8.6% |
| 2023 | $5,603 +5.3% | $408,700 +18.5% |
Find assessor info on the county website
Neighborhood: Cedarville Landing
Nearby schools
GreatSchools rating
- 6/10Indian Brook Elementary SchoolGrades: K-5Distance: 5.8 mi
- 5/10Plymouth South Middle SchoolGrades: 6-8Distance: 6.4 mi
- 5/10Plymouth South High SchoolGrades: 9-12Distance: 6.5 mi
Schools provided by the listing agent
- Elementary: Indian Brook
- Middle: Psms
- High: Pshs
Source: MLS PIN. This data may not be complete. We recommend contacting the local school district to confirm school assignments for this home.
Get a cash offer in 3 minutes
Find out how much your home could sell for in as little as 3 minutes with a no-obligation cash offer.
Estimated market value
$661,400
Get a cash offer in 3 minutes
Find out how much your home could sell for in as little as 3 minutes with a no-obligation cash offer.
Estimated market value
$661,400
