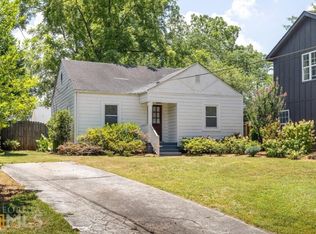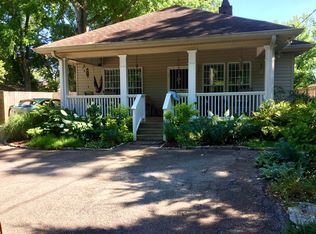Closed
$425,000
2491 Amelia Ave, Decatur, GA 30032
4beds
1,804sqft
Single Family Residence, Residential
Built in 2021
8,712 Square Feet Lot
$419,300 Zestimate®
$236/sqft
$3,167 Estimated rent
Home value
$419,300
$394,000 - $444,000
$3,167/mo
Zestimate® history
Loading...
Owner options
Explore your selling options
What's special
The renovation masters at Ghouchani Homes invite you to choose this stunning property to be your next home. This almost new two-story home sits on a sizable corner lot that will give you the privacy, features and space you desire. The chef-ready kitchen will spark your culinary cunning with features like luxurious quartz countertops, brand new stainless steel appliances and a large walk-in pantry for plenty of storage. Enjoy, sit and relax in the open concept dining and living room area or enjoy the breeze on the screen porch made for entertaining. Gorgeous hardwood floors throughout the entire home will take you comfortably to the spacious bedrooms, including a generous master bedroom filled with light and an encore master bathroom with double vanities, new tile shower plus a convenient hallway laundry room. Feel at ease knowing this is a completely renovated house (upstairs added as new construction) with new plumbing, electrical and HVAC systems, plus a new roof with architectural shingles. The huge corner lot has plenty of room for play time or gardening, with a large parking pad right by the rear door. Situated close to MARTA King Memorial, downtown Decatur, downtown Atlanta, the East Lake Golf Club, Grant Park and East Lake Village, you do not want to miss out on this dreamy new home.
Zillow last checked: 8 hours ago
Listing updated: May 12, 2023 at 11:05pm
Listing Provided by:
BRANDON MARSHALL,
Trend Atlanta Realty, Inc.
Bought with:
LESLIE BODY, 257812
Coldwell Banker Realty
Source: FMLS GA,MLS#: 7163197
Facts & features
Interior
Bedrooms & bathrooms
- Bedrooms: 4
- Bathrooms: 3
- Full bathrooms: 3
- Main level bathrooms: 3
- Main level bedrooms: 3
Primary bedroom
- Features: Master on Main
- Level: Master on Main
Bedroom
- Features: Master on Main
Primary bathroom
- Features: Double Vanity
Dining room
- Features: Open Concept
Kitchen
- Features: Stone Counters
Heating
- Electric
Cooling
- Central Air
Appliances
- Included: Double Oven
- Laundry: In Hall
Features
- Entrance Foyer
- Flooring: Hardwood
- Windows: Insulated Windows
- Basement: None
- Number of fireplaces: 1
- Fireplace features: Living Room
- Common walls with other units/homes: No Common Walls
Interior area
- Total structure area: 1,804
- Total interior livable area: 1,804 sqft
Property
Parking
- Total spaces: 2
- Parking features: Driveway
- Has uncovered spaces: Yes
Accessibility
- Accessibility features: None
Features
- Levels: One and One Half
- Stories: 1
- Patio & porch: Covered
- Exterior features: Other, No Dock
- Pool features: None
- Spa features: Community
- Fencing: Back Yard
- Has view: Yes
- View description: City
- Waterfront features: None
- Body of water: None
Lot
- Size: 8,712 sqft
- Dimensions: 168 x 50
- Features: Back Yard
Details
- Additional structures: None
- Parcel number: 15 183 08 005
- Other equipment: None
- Horse amenities: None
Construction
Type & style
- Home type: SingleFamily
- Architectural style: A-Frame
- Property subtype: Single Family Residence, Residential
Materials
- Frame
- Foundation: None
- Roof: Composition
Condition
- New Construction
- New construction: Yes
- Year built: 2021
Utilities & green energy
- Electric: 110 Volts
- Sewer: Public Sewer
- Water: Public
- Utilities for property: Underground Utilities
Green energy
- Energy efficient items: Appliances, HVAC
- Energy generation: None
Community & neighborhood
Security
- Security features: None
Community
- Community features: None
Location
- Region: Decatur
HOA & financial
HOA
- Has HOA: No
Other
Other facts
- Road surface type: Concrete
Price history
| Date | Event | Price |
|---|---|---|
| 5/11/2023 | Sold | $425,000-1.1%$236/sqft |
Source: | ||
| 5/2/2023 | Pending sale | $429,900$238/sqft |
Source: | ||
| 5/1/2023 | Listing removed | -- |
Source: FMLS GA #7185630 Report a problem | ||
| 4/8/2023 | Price change | $3,900+50%$2/sqft |
Source: FMLS GA #7185630 Report a problem | ||
| 3/29/2023 | Price change | $429,900-4.4%$238/sqft |
Source: | ||
Public tax history
| Year | Property taxes | Tax assessment |
|---|---|---|
| 2025 | -- | $160,760 -1.3% |
| 2024 | $7,561 +196% | $162,920 +228.2% |
| 2023 | $2,555 -4.5% | $49,640 -7% |
Find assessor info on the county website
Neighborhood: Belvedere Park
Nearby schools
GreatSchools rating
- 4/10Peachcrest Elementary SchoolGrades: PK-5Distance: 2.4 mi
- 5/10Mary Mcleod Bethune Middle SchoolGrades: 6-8Distance: 5 mi
- 3/10Towers High SchoolGrades: 9-12Distance: 2.9 mi
Schools provided by the listing agent
- Elementary: Peachcrest
- Middle: Mary McLeod Bethune
- High: Towers
Source: FMLS GA. This data may not be complete. We recommend contacting the local school district to confirm school assignments for this home.
Get a cash offer in 3 minutes
Find out how much your home could sell for in as little as 3 minutes with a no-obligation cash offer.
Estimated market value
$419,300
Get a cash offer in 3 minutes
Find out how much your home could sell for in as little as 3 minutes with a no-obligation cash offer.
Estimated market value
$419,300

