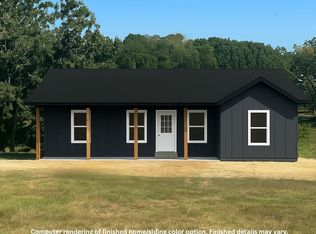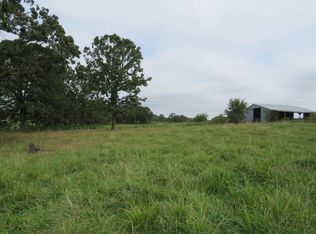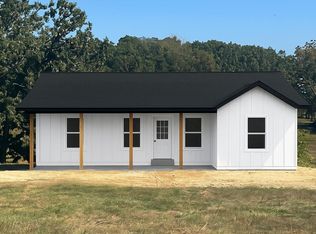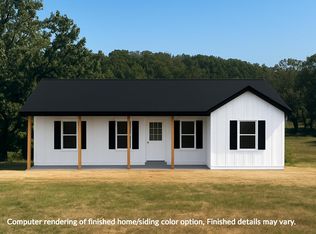Closed
Price Unknown
2491 Hensley Road, Mansfield, MO 65704
4beds
1,824sqft
Single Family Residence
Built in 1949
3.5 Acres Lot
$267,900 Zestimate®
$--/sqft
$1,764 Estimated rent
Home value
$267,900
Estimated sales range
Not available
$1,764/mo
Zestimate® history
Loading...
Owner options
Explore your selling options
What's special
Family Home in the Country with Room to Roam!This 4-bedroom, 3-bath country home offers panoramic views and fresh updates, including new flooring, paint, appliances, counters, and cabinets. The home also features a newer roof, central AC/Heat, 2 fireplaces, updated exterior, 2 car detached garage and a large barn. The spacious master suite features its own fireplace and a private bath, while the large living area and roomy bedrooms make for comfortable everyday living. Three bedrooms are generously sized, plus a versatile 4th bedroom/office perfect for a home office or guest space. Outside, you'll find a barn and some fencing--ideal for starting your own hobby farm.Located just outside of Mansfield, Missouri--home to Baker Creek Heirloom Seeds Pioneer Village, and the Laura Ingalls Wilder Museum--this property blends peaceful rural living with convenience, only 45 minutes from Springfield and 5 minutes to Mansfield.
Zillow last checked: 8 hours ago
Listing updated: September 26, 2025 at 03:27am
Listed by:
Adam J Wright 417-209-7534,
Complete Realty Sales & Mgmt
Bought with:
Mikayla Helms, 2024040894
Keller Williams Southern Missouri Realty
Source: SOMOMLS,MLS#: 60302413
Facts & features
Interior
Bedrooms & bathrooms
- Bedrooms: 4
- Bathrooms: 3
- Full bathrooms: 3
Heating
- Forced Air, Central, Electric, Wood
Cooling
- Central Air, Ceiling Fan(s)
Appliances
- Included: Dishwasher, Free-Standing Electric Oven, Microwave
- Laundry: Main Level, W/D Hookup
Features
- High Speed Internet, Laminate Counters, Walk-In Closet(s), Walk-in Shower
- Flooring: Luxury Vinyl
- Basement: Sump Pump,Unfinished,Partial
- Attic: Access Only:No Stairs
- Has fireplace: Yes
- Fireplace features: Living Room, Insert, Wood Burning
Interior area
- Total structure area: 2,024
- Total interior livable area: 1,824 sqft
- Finished area above ground: 1,824
- Finished area below ground: 0
Property
Parking
- Total spaces: 2
- Parking features: Garage
- Garage spaces: 2
Features
- Levels: One
- Stories: 1
- Patio & porch: Covered, Front Porch, Side Porch
- Exterior features: Rain Gutters
- Fencing: Wood,Barbed Wire
- Has view: Yes
- View description: Panoramic
Lot
- Size: 3.50 Acres
- Features: Acreage, Horses Allowed, Pasture
Details
- Additional structures: Outbuilding
- Parcel number: 242209000000500
- Horses can be raised: Yes
Construction
Type & style
- Home type: SingleFamily
- Property subtype: Single Family Residence
Materials
- Stucco
- Foundation: Permanent, Crawl Space, Poured Concrete
- Roof: Asbestos Shingle
Condition
- Year built: 1949
Utilities & green energy
- Sewer: Septic Tank
- Water: Private
Community & neighborhood
Location
- Region: Mansfield
- Subdivision: N/A
Other
Other facts
- Listing terms: Cash,VA Loan,USDA/RD,FHA,Conventional
- Road surface type: Gravel
Price history
| Date | Event | Price |
|---|---|---|
| 9/24/2025 | Sold | -- |
Source: | ||
| 8/27/2025 | Pending sale | $265,000$145/sqft |
Source: | ||
| 8/16/2025 | Listed for sale | $265,000-11.7%$145/sqft |
Source: | ||
| 5/19/2025 | Sold | -- |
Source: | ||
| 4/28/2025 | Pending sale | $300,000$164/sqft |
Source: | ||
Public tax history
| Year | Property taxes | Tax assessment |
|---|---|---|
| 2025 | -- | $12,850 +10.5% |
| 2024 | $432 -0.1% | $11,630 |
| 2023 | $432 +6.5% | $11,630 +7.8% |
Find assessor info on the county website
Neighborhood: 65704
Nearby schools
GreatSchools rating
- 5/10Wilder Elementary SchoolGrades: PK-5Distance: 1.4 mi
- 10/10Mansfield Jr. High SchoolGrades: 6-8Distance: 1.4 mi
- 9/10Mansfield High SchoolGrades: 9-12Distance: 1.4 mi
Schools provided by the listing agent
- Elementary: Mansfield
- Middle: Mansfield
- High: Mansfield
Source: SOMOMLS. This data may not be complete. We recommend contacting the local school district to confirm school assignments for this home.



