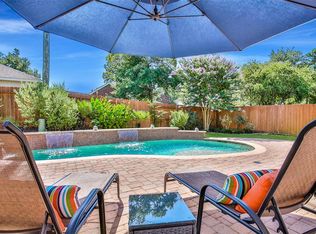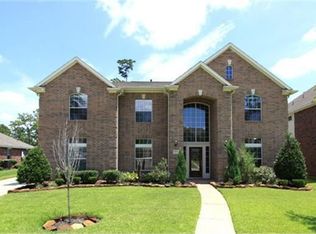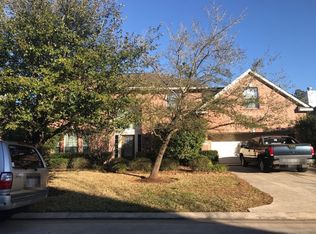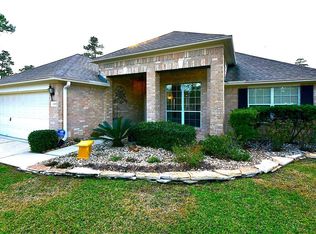SUNROOM! huge tiled glassed-in sunroom with A/C, Heat,ceiling fans, doggie/cat door EXTRA ROOM!: Large Master Bedroom has an adjoining room, can be utilized as work space, sitting area, nursery, exercise room, etc. Master W/ large walk-in closet & extra linen closet. Master bath: double sinks, Jacuzzi tub and separate shower. 2nd & 3rd bedrooms share 2nd bath with tub/shower/sink. Large study/library w/french doors; open formal dining room w/chandelier; Kitchen: Includes Fridge, Dishwasher, granite counter tops, SS appliances & breakfast area w/window seat. Large Living room w/gas fireplace for cold day comfort; back door leading to sunroom. UTILITY ROOM w/Washer/Dryer. 2-car garage w/added storage area for lawn equipment, etc. Back yard is landscaped with mature trees/plants. Fully sprinklered! Splendid home for lease in the tree-lined master-planned subdivision of Auburn Lakes Estates with access to playgrounds, walking trails, fitness center, swimming pools and waterpark!
This property is off market, which means it's not currently listed for sale or rent on Zillow. This may be different from what's available on other websites or public sources.



