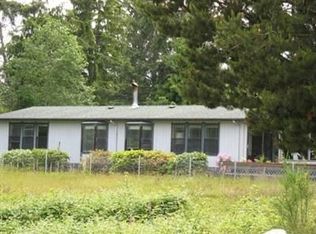Tucked down a private driveway and nestled amongst 7 acres of evergreens, you'll find this remarkable estate with 330 feet of pristine Willapa Bay shoreline. This incredible home has been thoughtfully renovated with high-end finishes while celebrating its original character and features an ensuite master bedroom with impeccable bay views on the main level. The oversized shop & extra outbuildings complete the property while the large deck invites you to sit, relax, and enjoy this bayside retreat!
This property is off market, which means it's not currently listed for sale or rent on Zillow. This may be different from what's available on other websites or public sources.
