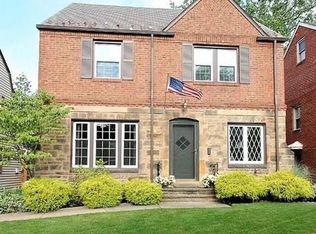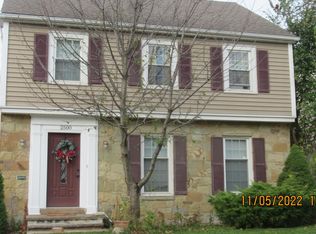Sold for $240,000
$240,000
2492 Channing Rd, University Heights, OH 44118
3beds
1,759sqft
Single Family Residence
Built in 1933
5,279.47 Square Feet Lot
$256,400 Zestimate®
$136/sqft
$1,933 Estimated rent
Home value
$256,400
$233,000 - $282,000
$1,933/mo
Zestimate® history
Loading...
Owner options
Explore your selling options
What's special
This stunning 3-bedroom Colonial is full of updates and charming features! You’ll feel right at home the moment you walk in the door. Light filled living room with large windows, hardwood floors, gas fireplace, and an open feel which flows right into the formal dining room. The updated kitchen is fantastic- with Kraftmaid cabinets, granite countertops, tile backsplash, stainless steel appliances (gas cooktop, wall oven, fridge, dishwasher, and microwave) plus there’s a “drop zone” entry area with bench. An added bonus is the 1st floor family room/den overlooking the private backyard. Perfect for a TV room, playroom, or home office. A half bath completes the first floor. SEE FLOORPLAN IN PHOTOS. There’s additional space in the finished basement rec room plus the basement has an extra utility half bath. Upstairs are 3 good sized bedrooms, updated full bath, and an unfinished walk up attic for storage. Lovely, private backyard. The oversized 2 car garage has plenty of space for parking and all your extra toys and tools. All the fantastic features you're looking for at a great price! ** FULLY FENCED BACKYARD ** OVERSIZED 2-CAR GARAGE ** CENTRAL AIR ** WATERPROOFED BASEMENT w/sump pump ** BONUS FAMILY ROOM/DEN ON FIRST FLOOR ** UPDATED KITCHEN ** HARDWOOD FLOORS ** VINYL WINDOWS ** Will be Point of Sale VIOLATION FREE at closing. New fridge (2021), Garbage Disposal (2023), Garage door and tracks (2023), Renovated Half Bath (2024). Roof, windows, furnace (2009), AC (2008). Located in a friendly, walkable neighborhood close to shopping and restaurants, and a super quick commute to Cleveland Clinic, University Hospitals, CWRU, John Carroll University, University Circle, and so much more.
Zillow last checked: 8 hours ago
Listing updated: January 05, 2025 at 05:42am
Listed by:
Geoffrey Hoffman geoffreyhoffman@howardhanna.com216-496-4212,
Howard Hanna
Bought with:
Eileen Clegg McKeon, 2001022498
Howard Hanna
Kailey Lubline, 2023004239
Howard Hanna
Source: MLS Now,MLS#: 5087495Originating MLS: Akron Cleveland Association of REALTORS
Facts & features
Interior
Bedrooms & bathrooms
- Bedrooms: 3
- Bathrooms: 2
- Full bathrooms: 1
- 1/2 bathrooms: 1
- Main level bathrooms: 1
Primary bedroom
- Level: Second
- Dimensions: 13.00 x 12.00
Bedroom
- Level: Second
- Dimensions: 13.00 x 11.00
Bedroom
- Level: Second
- Dimensions: 12.00 x 11.00
Dining room
- Description: Flooring: Wood
- Level: First
- Dimensions: 10.00 x 12.00
Family room
- Level: First
- Dimensions: 15.00 x 12.00
Kitchen
- Description: Flooring: Ceramic Tile
- Level: First
- Dimensions: 16.00 x 8.00
Living room
- Description: Flooring: Wood
- Features: Fireplace
- Level: First
- Dimensions: 25.00 x 13.00
Recreation
- Level: Lower
- Dimensions: 25.00 x 13.00
Heating
- Forced Air, Gas
Cooling
- Central Air
Appliances
- Included: Built-In Oven, Cooktop, Dryer, Dishwasher, Microwave, Refrigerator, Washer
- Laundry: In Basement
Features
- Entrance Foyer, Granite Counters
- Windows: Blinds, Double Pane Windows, Insulated Windows, Window Coverings, Window Treatments
- Basement: Full,Finished,Partially Finished,Sump Pump
- Number of fireplaces: 1
- Fireplace features: Gas, Gas Log, Living Room
Interior area
- Total structure area: 1,759
- Total interior livable area: 1,759 sqft
- Finished area above ground: 1,431
- Finished area below ground: 328
Property
Parking
- Parking features: Detached, Electricity, Garage, Garage Door Opener, Paved
- Garage spaces: 2
Features
- Levels: Two
- Stories: 2
- Patio & porch: Patio
- Fencing: Fenced,Full,Privacy,Wood
Lot
- Size: 5,279 sqft
- Features: Back Yard, Front Yard, Landscaped
Details
- Parcel number: 72218099
- Special conditions: Standard
Construction
Type & style
- Home type: SingleFamily
- Architectural style: Colonial
- Property subtype: Single Family Residence
Materials
- Stone, Vinyl Siding
- Roof: Asphalt,Fiberglass
Condition
- Year built: 1933
Details
- Warranty included: Yes
Utilities & green energy
- Sewer: Public Sewer
- Water: Public
Community & neighborhood
Security
- Security features: Smoke Detector(s)
Location
- Region: University Heights
- Subdivision: Rapid Transit
Other
Other facts
- Listing agreement: Exclusive Right To Sell
- Listing terms: Cash,Conventional,FHA,VA Loan
Price history
| Date | Event | Price |
|---|---|---|
| 1/3/2025 | Sold | $240,000+2.1%$136/sqft |
Source: MLS Now #5087495 Report a problem | ||
| 12/2/2024 | Pending sale | $235,000$134/sqft |
Source: MLS Now #5087495 Report a problem | ||
| 11/29/2024 | Listed for sale | $235,000+35.1%$134/sqft |
Source: MLS Now #5087495 Report a problem | ||
| 6/6/2019 | Sold | $174,000+3%$99/sqft |
Source: | ||
| 5/7/2019 | Pending sale | $169,000$96/sqft |
Source: Ohio Realty Consultants Inc. #4084928 Report a problem | ||
Public tax history
| Year | Property taxes | Tax assessment |
|---|---|---|
| 2024 | $6,034 -7.8% | $71,750 +17.8% |
| 2023 | $6,542 +0.5% | $60,900 |
| 2022 | $6,509 +2.1% | $60,900 |
Find assessor info on the county website
Neighborhood: 44118
Nearby schools
GreatSchools rating
- 5/10Canterbury Elementary SchoolGrades: K-5Distance: 0.6 mi
- 6/10Roxboro Middle SchoolGrades: 6-8Distance: 2.6 mi
- 6/10Cleveland Heights High SchoolGrades: 9-12Distance: 1.4 mi
Schools provided by the listing agent
- District: Cleveland Hts-Univer - 1810
Source: MLS Now. This data may not be complete. We recommend contacting the local school district to confirm school assignments for this home.
Get a cash offer in 3 minutes
Find out how much your home could sell for in as little as 3 minutes with a no-obligation cash offer.
Estimated market value$256,400
Get a cash offer in 3 minutes
Find out how much your home could sell for in as little as 3 minutes with a no-obligation cash offer.
Estimated market value
$256,400

