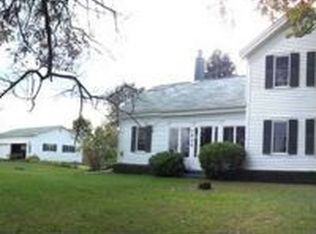Sold for $443,500
$443,500
2493 Swarthout Rd, Pinckney, MI 48169
3beds
2,103sqft
Single Family Residence
Built in 1975
4.4 Acres Lot
$445,200 Zestimate®
$211/sqft
$2,629 Estimated rent
Home value
$445,200
$405,000 - $490,000
$2,629/mo
Zestimate® history
Loading...
Owner options
Explore your selling options
What's special
Nestled on over 4 acres of serene countryside, this charming 3-bedroom, 3-bathroom ranch offers a perfect blend of rustic elegance and modern comfort, with stunning wetland views that create a tranquil backdrop. Step inside to discover beautiful hardwood floors, complemented by exquisite custom woodworking finishes that showcase artisan craftsmanship in every detail. The open-concept living spaces are warmed by a fireplaces and a wood burner, providing cozy ambiance year-round, whether you're curling up on a winter evening or hosting gatherings. The deck is a true highlight, offering breathtaking views of the nearby Brighton State Recreation Area, where you can unwind while soaking in the beauty of nature or entertain guests against a picturesque sunset. For hobbyists or craftsmen, the spacious outbuilding is a dream come true, perfectly suited for woodworking, creative projects, or extra storage. Surrounded by peaceful landscapes, this unique home invites you to embrace the joys of those “Up-North” feelings . Don’t miss the opportunity to own this one-of-a-kind retreat that seamlessly blends comfort, craftsmanship, and nature’s splendor!
Zillow last checked: 8 hours ago
Listing updated: October 15, 2025 at 04:36am
Listed by:
James G Dewling 810-227-1016,
Griffith Realty
Bought with:
Mandy Dobrik, 6501378346
Vision Realty Centers, LLC
Source: Realcomp II,MLS#: 20251021518
Facts & features
Interior
Bedrooms & bathrooms
- Bedrooms: 3
- Bathrooms: 3
- Full bathrooms: 3
Heating
- Forced Air, Natural Gas
Cooling
- Central Air
Appliances
- Included: Dishwasher, Free Standing Gas Range, Free Standing Refrigerator
Features
- Basement: Full,Partially Finished
- Has fireplace: No
Interior area
- Total interior livable area: 2,103 sqft
- Finished area above ground: 1,428
- Finished area below ground: 675
Property
Parking
- Total spaces: 2
- Parking features: Two Car Garage, Attached
- Attached garage spaces: 2
Features
- Levels: One
- Stories: 1
- Entry location: GroundLevelwSteps
- Patio & porch: Deck
- Pool features: None
Lot
- Size: 4.40 Acres
- Dimensions: 793 x 403 x 726 x 95
Details
- Parcel number: 1507300006
- Special conditions: Short Sale No,Standard
Construction
Type & style
- Home type: SingleFamily
- Architectural style: Ranch
- Property subtype: Single Family Residence
Materials
- Aluminum Siding, Stone, Vinyl Siding, Wood Siding
- Foundation: Basement, Block
- Roof: Asphalt
Condition
- New construction: No
- Year built: 1975
Utilities & green energy
- Sewer: Septic Tank
- Water: Well
Community & neighborhood
Location
- Region: Pinckney
Other
Other facts
- Listing agreement: Exclusive Right To Sell
- Listing terms: Cash,Conventional,Va Loan
Price history
| Date | Event | Price |
|---|---|---|
| 10/10/2025 | Sold | $443,500+2%$211/sqft |
Source: | ||
| 8/17/2025 | Pending sale | $435,000$207/sqft |
Source: | ||
| 7/31/2025 | Listed for sale | $435,000+224.6%$207/sqft |
Source: | ||
| 8/30/1994 | Sold | $134,000$64/sqft |
Source: Public Record Report a problem | ||
Public tax history
| Year | Property taxes | Tax assessment |
|---|---|---|
| 2025 | $2,794 +8.1% | $176,230 +10.1% |
| 2024 | $2,584 +2.2% | $160,030 +26.4% |
| 2023 | $2,528 +3.1% | $126,580 +12.9% |
Find assessor info on the county website
Neighborhood: 48169
Nearby schools
GreatSchools rating
- NAFarley Hill Elementary SchoolGrades: PK-3Distance: 1 mi
- 6/10Pathfinder SchoolGrades: 6-8Distance: 2.1 mi
- 7/10Pinckney Community High SchoolGrades: 9-12Distance: 3.2 mi
Get a cash offer in 3 minutes
Find out how much your home could sell for in as little as 3 minutes with a no-obligation cash offer.
Estimated market value$445,200
Get a cash offer in 3 minutes
Find out how much your home could sell for in as little as 3 minutes with a no-obligation cash offer.
Estimated market value
$445,200
