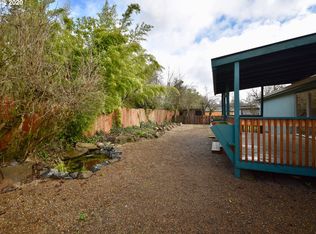Located on a large corner lot, this historic 1930s home has been remodeled down to the studs and brought back to life with a modern touch! At 4 beds, 2.5 baths and over 2,100 sqft, the inside of this home boasts several high-end finishes, 9-foot ceilings, large primary bedroom with attached ensuite featuring a waterfall shower and deep jetted soaker tub. Outside you will find a multi-use shop and plenty of parking for the whole family. Don't forget low taxes! This is an absolute MUST SEE home!
This property is off market, which means it's not currently listed for sale or rent on Zillow. This may be different from what's available on other websites or public sources.

