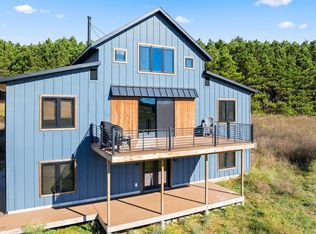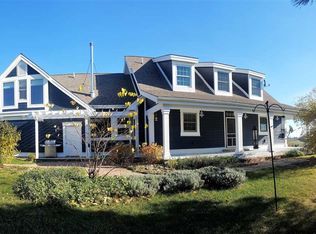Sold for $495,000
$495,000
2494 N Setterbo Rd, Suttons Bay, MI 49682
1beds
760sqft
Single Family Residence
Built in 2023
2.85 Acres Lot
$498,800 Zestimate®
$651/sqft
$1,820 Estimated rent
Home value
$498,800
Estimated sales range
Not available
$1,820/mo
Zestimate® history
Loading...
Owner options
Explore your selling options
What's special
Nestled in a peaceful pastoral setting just four miles from downtown Suttons Bay, this custom carriage house blends artisanal craftsmanship, modern efficiency, and immersive natural beauty. Set on 2.85 acres, the home is framed by a mature canopy of pines atop a gentle hill. Surrounding the home is a reclaimed meadow of native grasses, wildflowers, and low-maintenance ground cover that shifts with the seasons. A manicured hillside blooms with lavender, hydrangeas, daffodils, and dogwoods for vibrant color. The exterior features LP SmartSide board-and-batten siding and a matching shed—ideal as a garden workspace, artist studio or reading nook, extending the home’s design into the landscape. A large 2.5 car garage opens to a welcoming foyer leading to the elevated living quarters. Inside, artisan details shine: hickory flooring from an Indiana sawmill, poplar trim, and a kitchen by an Amish cabinetmaker with soft-close cabinetry, built-in hutch, and generous honed granite island. Brass fixtures add timeless charm, while high-end appliances—including a Bertazzoni range and Fisher & Paykel fridge and dishwasher—offer modern performance to the vintage-inspired kitchen. Sunlit living and dining areas overlook the meadow and espaliered apple trees—some contributing to Tandem Cider, just a short hike away. The bedroom benefits from a pitched roofline and continued hickory floors. The bathroom is styled with black slate Versailles tile, a walk-in shower, and custom Amish dry sink vanity. A walk-in closet and laundry area are tucked nearby for ease. Outdoor living is equally inviting with a Trex deck and stone patio—perfect for dining under the stars. Efficient and easy to maintain, the home runs solely on electricity, with mini-split heating/cooling and an on-demand water heater. This serene and thoughtfully designed retreat offers privacy, quality, and a “hug of nature". Existing septic system and well were designed to handle a future 2 bed/2 bath residence.
Zillow last checked: 8 hours ago
Listing updated: June 27, 2025 at 09:24am
Listed by:
Heather Dziedzic Cell:231-642-0740,
Schaub Team Premier Realty 231-674-5950,
Roger Schaub 231-883-4644,
Schaub Team Premier Realty
Bought with:
Heather Dziedzic, 6501463055
Schaub Team Premier Realty
Roger Schaub, 6501304308
Schaub Team Premier Realty
Source: NGLRMLS,MLS#: 1934024
Facts & features
Interior
Bedrooms & bathrooms
- Bedrooms: 1
- Bathrooms: 1
- 3/4 bathrooms: 1
Primary bedroom
- Level: Upper
- Dimensions: 11.42 x 11.25
Primary bathroom
- Features: Shared
Kitchen
- Level: Upper
- Dimensions: 12 x 9.42
Living room
- Level: Upper
- Dimensions: 19.25 x 13.33
Cooling
- Ductless, Electric
Appliances
- Included: Refrigerator, Oven/Range, Dishwasher, Freezer, Exhaust Fan, Electric Water Heater, Water Softener Rented
- Laundry: Upper Level
Features
- Cathedral Ceiling(s), Walk-In Closet(s), Pantry, Granite Bath Tops, Granite Counters, Kitchen Island, Mud Room, Ceiling Fan(s), WiFi
- Flooring: Wood
- Has fireplace: No
- Fireplace features: None
Interior area
- Total structure area: 760
- Total interior livable area: 760 sqft
- Finished area above ground: 720
- Finished area below ground: 40
Property
Parking
- Total spaces: 2
- Parking features: Drive Under/Built-In, Garage Door Opener, Concrete Floors, Gravel, Private
- Garage spaces: 2
Accessibility
- Accessibility features: None
Features
- Patio & porch: Deck, Patio
- Exterior features: Garden
- Has view: Yes
- View description: Countryside View
- Waterfront features: None
Lot
- Size: 2.85 Acres
- Features: Cleared, Wooded, Evergreens, Rolling Slope, Sloped, Landscaped, Metes and Bounds
Details
- Additional structures: Shed(s), Workshop
- Parcel number: 4501100801060
- Zoning description: Agricultural,Building-Use Restrictions
- Other equipment: Satellite Dish, Dish TV
Construction
Type & style
- Home type: SingleFamily
- Architectural style: Carriage
- Property subtype: Single Family Residence
Materials
- Frame, Cement Siding
- Foundation: Block, Slab
- Roof: Asphalt
Condition
- New construction: No
- Year built: 2023
Utilities & green energy
- Sewer: Private Sewer
- Water: Private
Community & neighborhood
Community
- Community features: None
Location
- Region: Suttons Bay
- Subdivision: Twin Maples Farm
HOA & financial
HOA
- Services included: None
Other
Other facts
- Listing agreement: Exclusive Right Sell
- Price range: $495K - $495K
- Listing terms: Conventional,Cash
- Ownership type: Private Owner
- Road surface type: Asphalt
Price history
| Date | Event | Price |
|---|---|---|
| 6/26/2025 | Sold | $495,000$651/sqft |
Source: | ||
| 5/21/2025 | Listed for sale | $495,000$651/sqft |
Source: | ||
Public tax history
| Year | Property taxes | Tax assessment |
|---|---|---|
| 2024 | $1,692 +104.6% | $110,890 +68.8% |
| 2023 | $827 +1.9% | $65,690 +194.4% |
| 2022 | $812 +0.8% | $22,310 -13.8% |
Find assessor info on the county website
Neighborhood: 49682
Nearby schools
GreatSchools rating
- 5/10Suttons Bay Elementary SchoolGrades: PK-8Distance: 3.1 mi
- 6/10Suttons Bay Senior High SchoolGrades: 9-12Distance: 3.2 mi
Schools provided by the listing agent
- Elementary: Suttons Bay Elementary School
- Middle: Suttons Bay Middle School
- High: Suttons Bay Senior High School
- District: Suttons Bay Public Schools
Source: NGLRMLS. This data may not be complete. We recommend contacting the local school district to confirm school assignments for this home.
Get pre-qualified for a loan
At Zillow Home Loans, we can pre-qualify you in as little as 5 minutes with no impact to your credit score.An equal housing lender. NMLS #10287.

