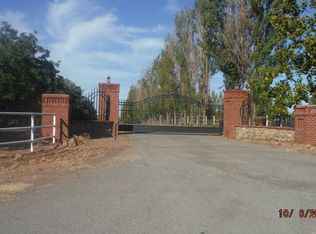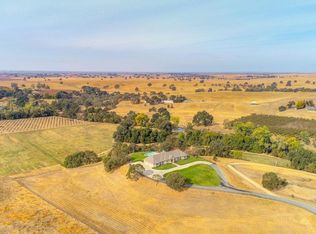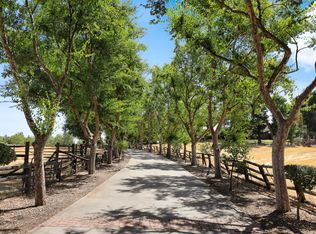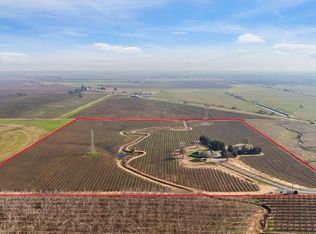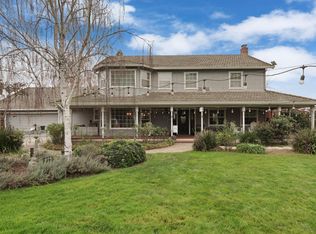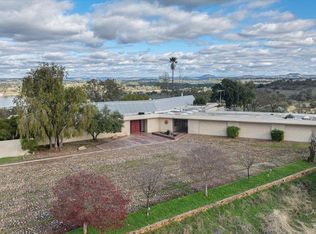Discover a custom-built countryside escape offering luxury, privacy, and room to live the lifestyle you've imagined; all just minutes from Lodi's best. Set on 40 rolling acres in Clements, this property suits equestrian use, hobby farming, or anyone seeking peaceful country living. A well-designed 8-stall horse barn includes an attached, upgraded carriage house with partial bath ideal for easy conversion into living space. The entire barn is finished to a level that rivals many homes, offering exciting potential for transforming the whole structure into a second residence. The Spanish-inspired main home features warm character throughout, with Viking kitchen appliances, granite counters, hardwood and tile flooring, multiple fireplaces, and inviting spaces perfect for gatherings or quiet relaxation. Step outside to wide-open rolling hills and a peaceful lake view, with unforgettable sunrises and sunsets. Wildlife is abundant including deer, Canadian geese, a playful fox family, and the occasional opossum. Additional highlights include solar, natural gas, a three-car garage with workshop space, a newer upgraded well pump, and furniture that is fully negotiable. A rare blend of serenity and refined country living.
For sale
Price cut: $50K (12/5)
$1,845,000
24943 N Mcintire Road, Clements, CA 95227
4beds
3,985sqft
Est.:
Single Family Residence
Built in 1993
40.04 Acres Lot
$1,707,700 Zestimate®
$463/sqft
$250/mo HOA
What's special
Wide-open rolling hillsPeaceful lake viewUnforgettable sunrises and sunsetsSpanish-inspired main homeMultiple fireplacesViking kitchen appliancesGranite counters
- 70 days |
- 1,105 |
- 46 |
Zillow last checked: 8 hours ago
Listing updated: December 05, 2025 at 03:58am
Listed by:
Russell R Enyart DRE #01955187 916-524-9733,
eXp Realty of California, Inc 888-832-7179
Source: BAREIS,MLS#: 225142677 Originating MLS: Southern Solano County
Originating MLS: Southern Solano County
Tour with a local agent
Facts & features
Interior
Bedrooms & bathrooms
- Bedrooms: 4
- Bathrooms: 3
- Full bathrooms: 3
Rooms
- Room types: Laundry, Kitchen, Great Room, Family Room, Dining Room, Bonus Room, Master Bedroom, Master Bathroom
Primary bedroom
- Features: Walk-In Closet 2+, Sitting Room, Balcony
Bedroom
- Level: Main,Upper
Primary bathroom
- Features: Window, Marble, Soaking Tub, Double Vanity, Shower Stall(s), Closet
Bathroom
- Features: Window, Marble, Tub w/Shower Over, Tile, Shower Stall(s)
- Level: Main,Upper
Dining room
- Features: Formal Room
- Level: Main
Family room
- Features: Open Beam Ceiling, View, Cathedral/Vaulted
- Level: Main
Kitchen
- Features: Butlers Pantry, Marble Counter
- Level: Main
Living room
- Features: Open Beam Ceiling, View, Deck Attached, Cathedral/Vaulted
- Level: Main
Heating
- Natural Gas, Gas, Fireplace(s), Central
Cooling
- MultiZone, Multi Units, Whole House Fan, Central Air, Ceiling Fan(s)
Appliances
- Included: Self Cleaning Oven, Double Oven, Disposal, Dishwasher, Trash Compactor, Range Hood, Built-In Refrigerator, Gas Water Heater, Gas Plumbed, Gas Cooktop, Dryer
- Laundry: Inside Room, Upper Level, Electric, Sink, Cabinets
Features
- Wet Bar, Formal Entry, Storage, Open Beam Ceiling, Cathedral Ceiling(s)
- Flooring: Wood, Tile, Carpet
- Windows: Screens, Dual Pane Full
- Has basement: No
- Number of fireplaces: 3
- Fireplace features: Gas Starter, Wood Burning, Family Room, Master Bedroom, Living Room
Interior area
- Total structure area: 3,985
- Total interior livable area: 3,985 sqft
Video & virtual tour
Property
Parking
- Total spaces: 54
- Parking features: Garage Faces Front, RV Access/Parking, Boat Storage, Attached, 24'+ Deep Garage, Paved
- Attached garage spaces: 3
- Carport spaces: 1
- Covered spaces: 4
- Uncovered spaces: 50
Features
- Stories: 2
- Patio & porch: Wrap Around, Covered, Rear Porch, Awning(s)
- Exterior features: Dog Run, Built-In Barbeque, Balcony
- Fencing: Wood,Wire
- Has view: Yes
- View description: Lake, Hills
- Has water view: Yes
- Water view: Lake
- Waterfront features: Lake Privileges, Pond
Lot
- Size: 40.04 Acres
- Features: Landscape Front, Landscaped, Shape Regular, Private, Auto Sprinkler F&R
Details
- Additional structures: Outbuilding, Shed(s), Barn(s)
- Parcel number: 02312008
- Zoning: AG-40
- Special conditions: Trust
- Horse amenities: Irrigated Pasture, Fenced, Corral(s), Barn w/Water, Riding Trail, Barn w/Electricity, 7+ Stalls
Construction
Type & style
- Home type: SingleFamily
- Architectural style: Spanish
- Property subtype: Single Family Residence
Materials
- Wood, Plaster
- Foundation: Slab, Raised
- Roof: Spanish Tile
Condition
- Year built: 1993
Utilities & green energy
- Electric: 220 Volts in Laundry, 220 Volts in Kitchen, 220 Volts, 3 Phase
- Sewer: Septic Connected, Septic Tank
- Water: Well
- Utilities for property: Natural Gas Connected, Internet Available, Electricity Connected, Public, Cable Available
Green energy
- Energy generation: Solar
Community & HOA
Community
- Features: Gated
- Security: Unguarded Gate, Smoke Detector(s), Security System Owned, Double Strapped Water Heater, Carbon Monoxide Detector(s)
HOA
- Has HOA: Yes
- Amenities included: Trail(s), Recreation Facilities
- Services included: Road, Management
- HOA fee: $250 monthly
- HOA name: Mokelumne river estates
Location
- Region: Clements
Financial & listing details
- Price per square foot: $463/sqft
- Tax assessed value: $769,193
- Annual tax amount: $10,757
- Date on market: 11/13/2025
- Electric utility on property: Yes
Estimated market value
$1,707,700
$1.62M - $1.79M
$3,691/mo
Price history
Price history
| Date | Event | Price |
|---|---|---|
| 12/5/2025 | Price change | $1,845,000-2.6%$463/sqft |
Source: | ||
| 11/14/2025 | Price change | $1,895,000-2.8%$476/sqft |
Source: | ||
| 10/15/2025 | Price change | $1,950,000-2.5%$489/sqft |
Source: MetroList Services of CA #225132689 Report a problem | ||
| 6/18/2025 | Price change | $1,999,000-9.1%$502/sqft |
Source: | ||
| 5/26/2025 | Price change | $2,199,000-4.3%$552/sqft |
Source: | ||
Public tax history
Public tax history
| Year | Property taxes | Tax assessment |
|---|---|---|
| 2025 | $10,757 +2% | $769,193 +1.7% |
| 2024 | $10,550 +6.8% | $755,967 +2% |
| 2023 | $9,874 +144.2% | $741,050 +2% |
Find assessor info on the county website
BuyAbility℠ payment
Est. payment
$11,759/mo
Principal & interest
$9141
Property taxes
$1722
Other costs
$896
Climate risks
Neighborhood: 95227
Nearby schools
GreatSchools rating
- 5/10Lockeford Elementary SchoolGrades: K-8Distance: 6.7 mi
- 7/10Lodi High SchoolGrades: 9-12Distance: 14.6 mi
Schools provided by the listing agent
- District: Lodi Unified
Source: BAREIS. This data may not be complete. We recommend contacting the local school district to confirm school assignments for this home.
