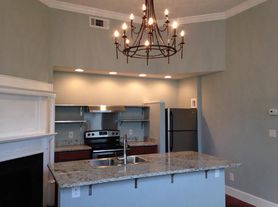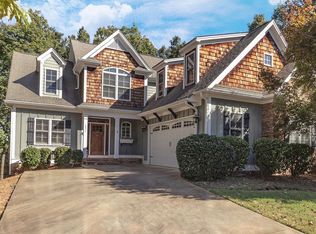Stunning New Listing!
Loaded with charm and shows like new! Nestled on a 1-acre wooded lot, just minutes from I-75 and Downtown Barnesville. Features include a brick fireplace, open-concept living, dining & spacious kitchen with granite countertops and stainless appliances. Main level offers a huge bonus room with full bath and separate laundry. Upstairs boasts a vaulted primary suite with soaking tub, walk-in shower, and custom closet, plus two additional bedrooms. Enjoy the covered front and rear porches, side-entry 2-car garage, and extra-long driveway.
By submitting your information on this page you consent to being contacted by the Property Manager and RentEngine via SMS, phone, or email.
House for rent
$2,200/mo
2495 Barnesville Rd, Griffin, GA 30224
3beds
2,017sqft
Price may not include required fees and charges.
Single family residence
Available now
No pets
In unit laundry
2 Parking spaces parking
Fireplace
What's special
Brick fireplaceStainless appliancesGranite countertopsWalk-in showerVaulted primary suiteSoaking tubExtra-long driveway
- 1 day |
- -- |
- -- |
Zillow last checked: 8 hours ago
Listing updated: 22 hours ago
Travel times
Facts & features
Interior
Bedrooms & bathrooms
- Bedrooms: 3
- Bathrooms: 3
- Full bathrooms: 3
Heating
- Fireplace
Appliances
- Included: Dryer, Washer
- Laundry: In Unit
Features
- Has fireplace: Yes
Interior area
- Total interior livable area: 2,017 sqft
Property
Parking
- Total spaces: 2
- Parking features: On Street
- Details: Contact manager
Features
- Patio & porch: Porch
Details
- Parcel number: 040025
Construction
Type & style
- Home type: SingleFamily
- Property subtype: Single Family Residence
Community & HOA
Location
- Region: Griffin
Financial & listing details
- Lease term: 1 Year
Price history
| Date | Event | Price |
|---|---|---|
| 1/8/2026 | Listed for rent | $2,200$1/sqft |
Source: Zillow Rentals Report a problem | ||
| 12/21/2025 | Listing removed | $335,000$166/sqft |
Source: | ||
| 12/1/2025 | Price change | $335,000-1.5%$166/sqft |
Source: | ||
| 10/27/2025 | Price change | $340,000-1.4%$169/sqft |
Source: | ||
| 8/29/2025 | Price change | $345,000-1.4%$171/sqft |
Source: | ||
Neighborhood: 30224
Nearby schools
GreatSchools rating
- NALamar County Primary SchoolGrades: PK-2Distance: 9.3 mi
- 5/10Lamar County Middle SchoolGrades: 6-8Distance: 9.3 mi
- 3/10Lamar County Comprehensive High SchoolGrades: 9-12Distance: 9.1 mi

