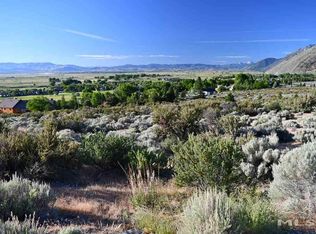Closed
$2,000,000
2495 Eagle Ridge Rd, Genoa, NV 89411
3beds
3,057sqft
Single Family Residence
Built in 2019
3.07 Acres Lot
$1,994,900 Zestimate®
$654/sqft
$5,214 Estimated rent
Home value
$1,994,900
$1.78M - $2.25M
$5,214/mo
Zestimate® history
Loading...
Owner options
Explore your selling options
What's special
Stunning custom-built residence perched in the coveted Eagle Ridge of Genoa, offering breathtaking, uninterrupted valley vistas. Step into a spacious great room featuring soaring open-beam ceilings and double doors that lead to a private deck showcasing unparalleled views. This home includes 3 bedroom, in addition one to those bedrooms is an addition room perfect for a home office or gym, 3 full bathrooms, and a dedicated laundry room., The expansive master suite boasts a walk-in closet, a luxurious bathroom with dual sinks, a soaking tub, a generous walk-in shower, and direct patio access. The kitchen shines with a large island, double ovens, and a sizable sink framed by a window with sweeping valley views. Upgraded in 2022 with a whole-house water filtration and softener system, this property sits on a sprawling 3-acre lot featuring a newly designed landscape and hardscape area off the back, plus a fresh split rail fence. Experience this meticulously maintained, move-in-ready gem for yourself, with stunning indoor and outdoor perspectives. Conveniently located near shopping, medical facilities, Carson City, Minden, and Lake Tahoe.
Zillow last checked: 8 hours ago
Listing updated: May 14, 2025 at 10:11am
Listed by:
Lisa Brinkley S.181098 775-783-6220,
Coldwell Banker Select RE M
Bought with:
Lauri Taylor, S.199209
Chase International Carson Cit
Source: NNRMLS,MLS#: 240008106
Facts & features
Interior
Bedrooms & bathrooms
- Bedrooms: 3
- Bathrooms: 3
- Full bathrooms: 3
Heating
- Forced Air, Natural Gas
Cooling
- Central Air, Refrigerated
Appliances
- Included: Dishwasher, Disposal, Double Oven, Dryer, Electric Oven, Electric Range, Gas Cooktop, Gas Range, Microwave, Refrigerator, Washer, Water Purifier, Water Softener Owned
- Laundry: Cabinets, Laundry Area, Laundry Room, Shelves, Sink
Features
- Breakfast Bar, High Ceilings, Kitchen Island, Pantry, Master Downstairs, Smart Thermostat, Walk-In Closet(s)
- Flooring: Carpet, Ceramic Tile, Slate, Wood
- Windows: Blinds, Double Pane Windows, Drapes, Low Emissivity Windows, Rods, Vinyl Frames, Wood Frames
- Has basement: No
- Number of fireplaces: 1
- Fireplace features: Insert
Interior area
- Total structure area: 3,057
- Total interior livable area: 3,057 sqft
Property
Parking
- Total spaces: 3
- Parking features: Attached, Garage Door Opener
- Attached garage spaces: 3
Features
- Stories: 1
- Patio & porch: Deck
- Exterior features: None
- Fencing: Back Yard,Partial
- Has view: Yes
- View description: Mountain(s), Valley
Lot
- Size: 3.07 Acres
- Features: Landscaped, Level, Sloped Down
Details
- Parcel number: 131903210007
- Zoning: sfr
Construction
Type & style
- Home type: SingleFamily
- Property subtype: Single Family Residence
Materials
- Stone, Wood Siding
- Foundation: Crawl Space
- Roof: Composition,Pitched,Shingle
Condition
- Year built: 2019
Utilities & green energy
- Sewer: Public Sewer
- Water: Public
- Utilities for property: Cable Available, Electricity Available, Internet Available, Natural Gas Available, Phone Available, Sewer Available, Water Available, Cellular Coverage
Community & neighborhood
Security
- Security features: Keyless Entry, Smoke Detector(s)
Location
- Region: Genoa
- Subdivision: Eagle Ridge
HOA & financial
HOA
- Has HOA: Yes
- HOA fee: $175 quarterly
- Amenities included: Maintenance Grounds
Other
Other facts
- Listing terms: 1031 Exchange,Cash,Conventional,FHA,VA Loan
Price history
| Date | Event | Price |
|---|---|---|
| 4/24/2025 | Sold | $2,000,000-2.4%$654/sqft |
Source: | ||
| 4/2/2025 | Pending sale | $2,049,000$670/sqft |
Source: | ||
| 3/13/2025 | Price change | $2,049,000-1.3%$670/sqft |
Source: | ||
| 2/7/2025 | Price change | $2,075,000-3.5%$679/sqft |
Source: | ||
| 11/22/2024 | Price change | $2,149,999-2.3%$703/sqft |
Source: | ||
Public tax history
| Year | Property taxes | Tax assessment |
|---|---|---|
| 2025 | $8,797 +3.6% | $355,302 +1.1% |
| 2024 | $8,494 +3% | $351,306 +5.2% |
| 2023 | $8,247 +8% | $333,919 +22.3% |
Find assessor info on the county website
Neighborhood: 89411
Nearby schools
GreatSchools rating
- 3/10Jacks Valley Elementary SchoolGrades: PK-5Distance: 5.5 mi
- 8/10Carson Valley Middle SchoolGrades: 6-8Distance: 7.2 mi
- 6/10Douglas County High SchoolGrades: 9-12Distance: 5.4 mi
Schools provided by the listing agent
- Elementary: Jacks Valley
- Middle: Carson Valley
- High: Douglas
Source: NNRMLS. This data may not be complete. We recommend contacting the local school district to confirm school assignments for this home.
Sell for more on Zillow
Get a free Zillow Showcase℠ listing and you could sell for .
$1,994,900
2% more+ $39,898
With Zillow Showcase(estimated)
$2,034,798