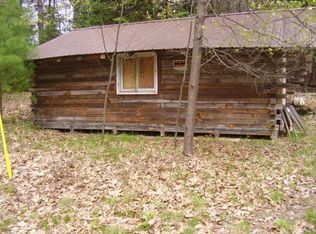Sold
$395,500
2495 Stitt Rd, Mio, MI 48647
5beds
2,160sqft
Farm
Built in 1980
10 Acres Lot
$398,400 Zestimate®
$183/sqft
$2,024 Estimated rent
Home value
$398,400
Estimated sales range
Not available
$2,024/mo
Zestimate® history
Loading...
Owner options
Explore your selling options
What's special
10 acre, 5 bedroom equestrian property close to the Shore to Shore trails and centrally located between the Luzerne and McKinley Trail Camps!
The property includes a spacious ranch home with multiple outbuildings and a large pond. The horse barn was built in 2018 and has 4 stalls (room for many more), a small sand indoor arena and water. Beautiful new RAMM flex fence throughout the pastures and 2 run-in sheds for shelter for the horses. The detached shop garage is 25'x44' with a 17' lean-to off the back. This building has heat and insulation along with 2 overhead doors, storage shelves and attic storage. Additional outbuildings include a 12'x16' cabin and 2 storage sheds. WANT MORE INFO? Click the Virtual Tour link which has much more detailed information, an enhanced photo gallery, 3D walkthroughs and a property video! Do not go to the property without an appointment.
Zillow last checked: 8 hours ago
Listing updated: November 26, 2025 at 04:15pm
Listed by:
Nichole McCaig 734-368-5653,
Visible Homes, LLC
Bought with:
Non-Member Agent
Source: MichRIC,MLS#: 25022603
Facts & features
Interior
Bedrooms & bathrooms
- Bedrooms: 5
- Bathrooms: 2
- Full bathrooms: 2
- Main level bedrooms: 5
Primary bedroom
- Level: Main
- Area: 195
- Dimensions: 13.00 x 15.00
Bedroom 2
- Level: Main
- Area: 143
- Dimensions: 11.00 x 13.00
Bedroom 3
- Level: Main
- Area: 143
- Dimensions: 11.00 x 13.00
Bedroom 4
- Level: Main
- Area: 96
- Dimensions: 8.00 x 12.00
Bedroom 5
- Level: Main
- Area: 84
- Dimensions: 7.00 x 12.00
Bathroom 1
- Level: Main
- Area: 42
- Dimensions: 6.00 x 7.00
Bathroom 2
- Level: Main
- Area: 88
- Dimensions: 11.00 x 8.00
Den
- Level: Main
- Area: 240
- Dimensions: 15.00 x 16.00
Dining area
- Level: Main
- Area: 272
- Dimensions: 16.00 x 17.00
Family room
- Level: Main
- Area: 210
- Dimensions: 14.00 x 15.00
Kitchen
- Level: Main
- Area: 306
- Dimensions: 18.00 x 17.00
Laundry
- Level: Main
- Area: 66
- Dimensions: 11.00 x 6.00
Heating
- Forced Air
Appliances
- Included: Dishwasher, Dryer, Microwave, Range, Washer
- Laundry: Laundry Room, Main Level
Features
- Eat-in Kitchen
- Flooring: Carpet, Laminate
- Basement: Crawl Space,Slab
- Has fireplace: No
Interior area
- Total structure area: 2,160
- Total interior livable area: 2,160 sqft
- Finished area below ground: 0
Property
Parking
- Total spaces: 6
- Parking features: Detached
- Garage spaces: 6
Features
- Stories: 1
- Fencing: Other
- Waterfront features: Pond
- Body of water: Other
Lot
- Size: 10 Acres
- Dimensions: 667 x 655 x 667 x 653
- Features: Corner Lot, Level
Details
- Additional structures: Shed(s), Barn(s), Pole Barn, Stable(s)
- Parcel number: 00132501750
Construction
Type & style
- Home type: SingleFamily
- Architectural style: Ranch
- Property subtype: Farm
Materials
- Vinyl Siding
- Roof: Asphalt
Condition
- New construction: No
- Year built: 1980
Utilities & green energy
- Sewer: Septic Tank
- Water: Well
Community & neighborhood
Location
- Region: Mio
Other
Other facts
- Listing terms: Cash,FHA,VA Loan,USDA Loan,MSHDA,Conventional
Price history
| Date | Event | Price |
|---|---|---|
| 11/26/2025 | Sold | $395,500-1.1%$183/sqft |
Source: | ||
| 11/24/2025 | Pending sale | $399,900$185/sqft |
Source: | ||
| 10/6/2025 | Contingent | $399,900$185/sqft |
Source: | ||
| 5/17/2025 | Listed for sale | $399,900-3.6%$185/sqft |
Source: | ||
| 4/13/2025 | Listing removed | $415,000$192/sqft |
Source: | ||
Public tax history
| Year | Property taxes | Tax assessment |
|---|---|---|
| 2025 | $1,670 +5% | $127,800 +20.9% |
| 2024 | $1,591 +2.7% | $105,700 +23.6% |
| 2023 | $1,550 +3.6% | $85,500 +20.6% |
Find assessor info on the county website
Neighborhood: 48647
Nearby schools
GreatSchools rating
- 4/10Mio-AuSable Elementary SchoolGrades: PK-5Distance: 3 mi
- 6/10Mio-Ausable High SchoolGrades: 6-12Distance: 3 mi

Get pre-qualified for a loan
At Zillow Home Loans, we can pre-qualify you in as little as 5 minutes with no impact to your credit score.An equal housing lender. NMLS #10287.
